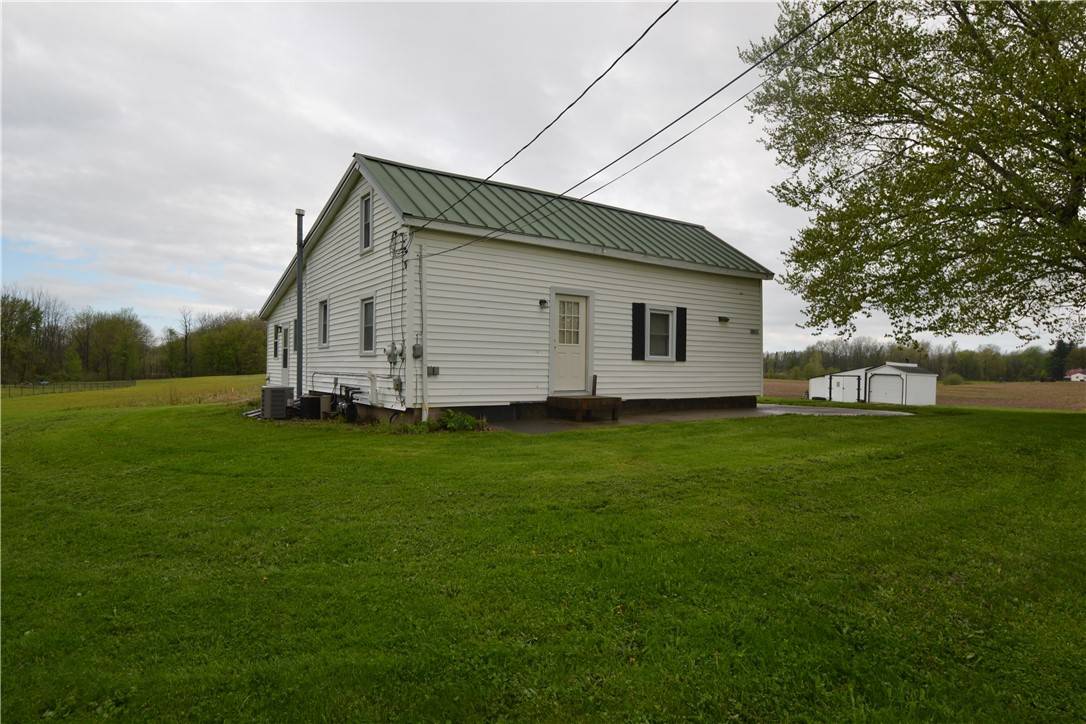$205,000
$189,900
8.0%For more information regarding the value of a property, please contact us for a free consultation.
5267 Ontario Center RD Walworth, NY 14568
3 Beds
2 Baths
1,408 SqFt
Key Details
Sold Price $205,000
Property Type Multi-Family
Sub Type Multi Family
Listing Status Sold
Purchase Type For Sale
Square Footage 1,408 sqft
Price per Sqft $145
MLS Listing ID R1605196
Sold Date 07/02/25
Style Duplex
Bedrooms 3
Full Baths 2
Construction Status Existing
HOA Y/N No
Year Built 1900
Annual Tax Amount $4,260
Lot Size 1.010 Acres
Acres 1.01
Lot Dimensions 389X158
Property Sub-Type Multi Family
Property Description
Investor Opportunity! This well-maintained duplex sits on over an acre! Unit 1 is a spacious 1 bed, 1 bath with newer vinyl flooring. Unit 2 features 2 bedrooms, 1 bath, vaulted ceilings, and updated flooring. Both units are equipped with central A/C and separate utilities. Shared laundry located in the basement. Huge lawn with a shed and ample parking. An amazing addition to any investment portfolio! Open House on both Saturday 5/10 12pm-1pm, and 5/11 12pm-1pm. Delayed negotiations until Monday 5/12 at 1pm.
Location
State NY
County Wayne
Area Walworth-544400
Rooms
Basement Full, Sump Pump
Interior
Interior Features Ceiling Fan(s)
Heating Gas
Cooling Central Air
Flooring Luxury Vinyl, Varies, Vinyl
Fireplace No
Appliance Gas Water Heater
Exterior
Exterior Feature Patio
Utilities Available Cable Available, High Speed Internet Available, Water Connected
Roof Type Metal
Porch Patio
Building
Lot Description Irregular Lot
Story 2
Foundation Block
Sewer Septic Tank
Water Connected, Public
Architectural Style Duplex
Level or Stories Two
Structure Type Aluminum Siding,Copper Plumbing
Construction Status Existing
Schools
School District Wayne
Others
Senior Community No
Tax ID 544400-063-116-0000-086-399-0000
Acceptable Financing Cash, Conventional, FHA, USDA Loan
Listing Terms Cash, Conventional, FHA, USDA Loan
Financing Conventional
Special Listing Condition Standard
Read Less
Want to know what your home might be worth? Contact us for a FREE valuation!

Our team is ready to help you sell your home for the highest possible price ASAP
Bought with RE/MAX Realty Group





