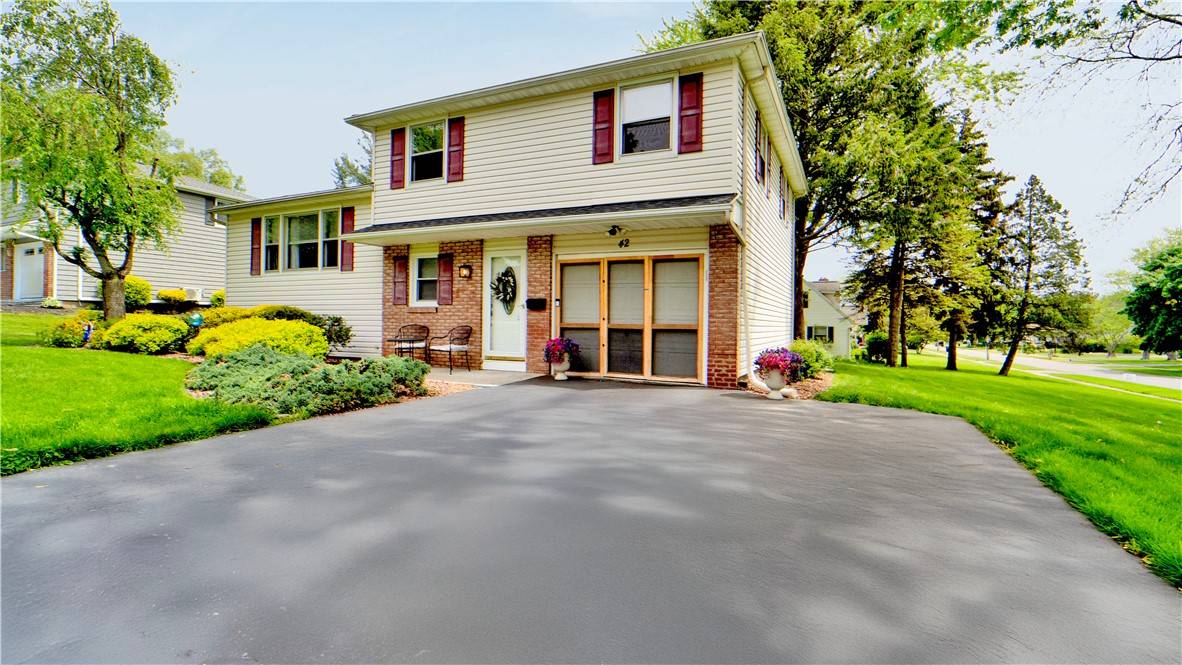$235,000
$189,900
23.7%For more information regarding the value of a property, please contact us for a free consultation.
42 Rigney LN Rochester, NY 14612
3 Beds
2 Baths
1,512 SqFt
Key Details
Sold Price $235,000
Property Type Single Family Home
Sub Type Single Family Residence
Listing Status Sold
Purchase Type For Sale
Square Footage 1,512 sqft
Price per Sqft $155
MLS Listing ID R1610052
Sold Date 07/09/25
Style Split Level
Bedrooms 3
Full Baths 1
Half Baths 1
Construction Status Existing
HOA Y/N No
Year Built 1967
Annual Tax Amount $5,657
Lot Size 9,099 Sqft
Acres 0.2089
Lot Dimensions 65X140
Property Sub-Type Single Family Residence
Property Description
Welcome to 42 Rigney Lane! Proudly owned and maintained by the original owners. This home offers 3 bedrooms and 1 and a half bathrooms. Inside, you'll find a bright and inviting living room, a generous eat-in kitchen with ample counter space, and a cozy family room with sliding glass doors that lead to a peaceful back deck--perfect for your morning coffee or evening entertaining. Upstairs are the three bedrooms (2 with original hardwoods) along with nice closet space and a full bathroom, while a convenient half-bath is located on the main level. The full basement provides excellent potential for storage or future finishing. This home has seen many recent updates, including a new roof and sump pump in 2024, a high-efficiency furnace and central A/C in 2014, a hot water tank in 2016, and recently sealed driveway (2025). Additional highlights include vinyl siding, an attached garage, a backyard shed, beautiful landscaping, and Greenlight internet availability. Ideally located near Lake Ontario, Lakeshore Country Club, quick access to the Lake Ontario State Parkway, shopping and dining. This home offers a perfect blend of comfort, charm, and convenience. Don't miss your opportunity to make this well-loved home yours! Delayed negotiations until June 9th at 2:00 PM.
Location
State NY
County Monroe
Area Greece-262800
Direction From Latta Rd & Dewey Ave - Head North on Dewey Ave, turn right onto Rigney Lane.
Rooms
Basement Crawl Space, Partial
Interior
Interior Features Ceiling Fan(s), Entrance Foyer, Eat-in Kitchen, Separate/Formal Living Room, Sliding Glass Door(s), Programmable Thermostat
Heating Gas, Forced Air
Cooling Central Air
Flooring Carpet, Hardwood, Tile, Varies
Fireplace No
Appliance Dryer, Electric Cooktop, Exhaust Fan, Electric Oven, Electric Range, Disposal, Gas Water Heater, Microwave, Refrigerator, Range Hood, Washer, Humidifier
Laundry In Basement
Exterior
Exterior Feature Blacktop Driveway, Deck
Parking Features Attached
Garage Spaces 1.0
Utilities Available Cable Available, High Speed Internet Available, Sewer Connected, Water Connected
Roof Type Asphalt
Porch Deck
Garage Yes
Building
Lot Description Corner Lot, Rectangular, Rectangular Lot
Story 1
Foundation Block
Sewer Connected
Water Connected, Public
Architectural Style Split Level
Level or Stories One
Additional Building Shed(s), Storage
Structure Type Vinyl Siding
Construction Status Existing
Schools
Elementary Schools English Village Elementary
Middle Schools Arcadia Middle
High Schools Arcadia High
School District Greece
Others
Senior Community No
Tax ID 262800-035-190-0010-029-000
Acceptable Financing Cash, Conventional, FHA, VA Loan
Listing Terms Cash, Conventional, FHA, VA Loan
Financing Cash
Special Listing Condition Standard
Read Less
Want to know what your home might be worth? Contact us for a FREE valuation!

Our team is ready to help you sell your home for the highest possible price ASAP
Bought with Howard Hanna





