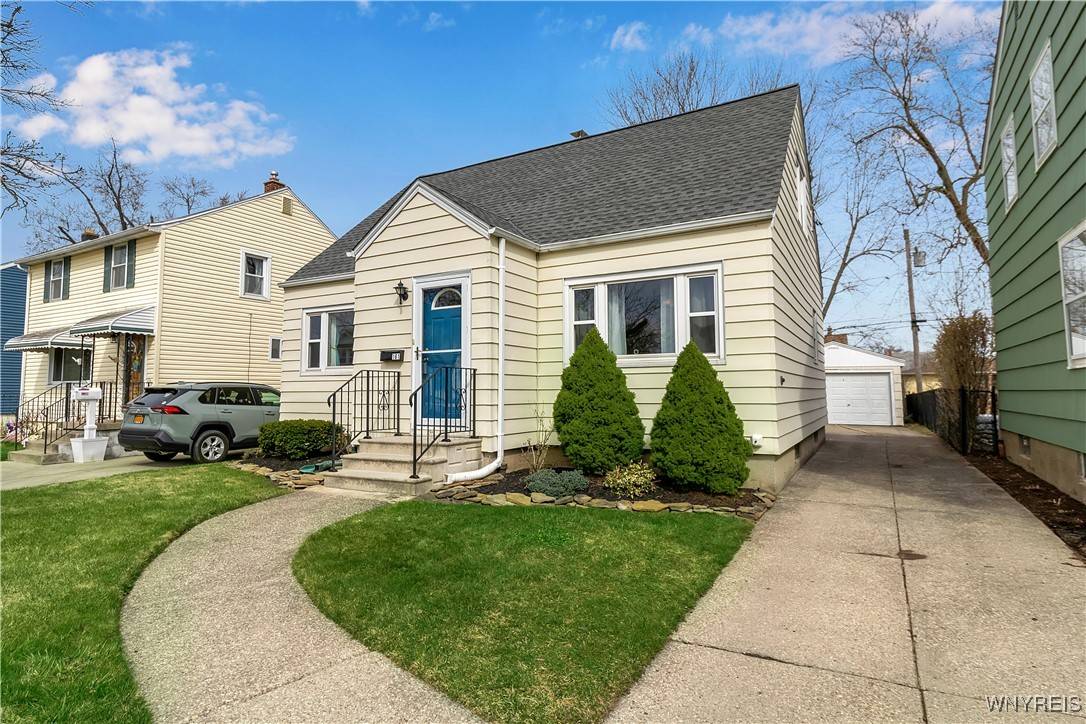$267,000
$225,000
18.7%For more information regarding the value of a property, please contact us for a free consultation.
161 Midland AVE Buffalo, NY 14223
3 Beds
1 Bath
1,202 SqFt
Key Details
Sold Price $267,000
Property Type Single Family Home
Sub Type Single Family Residence
Listing Status Sold
Purchase Type For Sale
Square Footage 1,202 sqft
Price per Sqft $222
MLS Listing ID B1599054
Sold Date 06/12/25
Style Cape Cod,Two Story
Bedrooms 3
Full Baths 1
Construction Status Existing
HOA Y/N No
Year Built 1952
Annual Tax Amount $4,819
Lot Size 4,791 Sqft
Acres 0.11
Lot Dimensions 40X125
Property Sub-Type Single Family Residence
Property Description
Welcome to 161 Midland Ave, a charming classic cape-style home in the heart of Tonawanda! This cozy abode features a primary bedroom and a full bathroom on the ground floor. The center staircase leads to two spacious second-floor bedrooms, each with ample closet space in the shared hallway. Plus, you'll have direct access to the attic crawl space for all your storage needs. Imagine hosting meals with friends and family in the formal dining room or relaxing in the cozy eat-in kitchen for intimate gatherings. With ample counter space, you'll be well-equipped for meal prepping and cooking. The living room is perfect for morning coffee or cozy movie nights. The partially finished basement offers endless possibilities, whether you want to store items or create a relaxing living space. And the best part? It's conveniently located near shopping and easy access to major highways. Plus, you'll be just a short walk away from the Tonawand Rails to Trails walking path, Lincoln Park pool, and playground. Seller will begin negotiations Friday April 18th at 5:00pm
Location
State NY
County Erie
Area Tonawanda-Town-146489
Direction Use GPS
Rooms
Basement Full, Partially Finished, Sump Pump
Main Level Bedrooms 1
Interior
Interior Features Ceiling Fan(s), Separate/Formal Dining Room, Eat-in Kitchen, Separate/Formal Living Room, Window Treatments, Bedroom on Main Level
Heating Gas, Forced Air
Cooling Central Air
Flooring Hardwood, Varies
Fireplace No
Window Features Drapes
Appliance Gas Oven, Gas Range, Gas Water Heater
Laundry In Basement
Exterior
Exterior Feature Concrete Driveway, Fully Fenced, Patio
Parking Features Detached
Garage Spaces 1.5
Fence Full
Utilities Available Cable Available, Electricity Connected, High Speed Internet Available, Sewer Connected, Water Connected
Roof Type Asphalt,Shingle
Porch Patio
Garage Yes
Building
Lot Description Near Public Transit, Rectangular, Rectangular Lot, Residential Lot
Story 2
Foundation Poured
Sewer Connected
Water Connected, Public
Architectural Style Cape Cod, Two Story
Level or Stories Two
Structure Type Aluminum Siding,Attic/Crawl Hatchway(s) Insulated,Vinyl Siding,Wood Siding,Copper Plumbing
Construction Status Existing
Schools
Elementary Schools Ben Franklin Elementary
Middle Schools Ben Franklin Middle
High Schools Kenmore East Senior High
School District Kenmore-Tonawanda Union Free District
Others
Tax ID 146489-067-770-0001-022-000
Acceptable Financing Cash, Conventional, FHA, VA Loan
Listing Terms Cash, Conventional, FHA, VA Loan
Financing Conventional
Special Listing Condition Standard
Read Less
Want to know what your home might be worth? Contact us for a FREE valuation!

Our team is ready to help you sell your home for the highest possible price ASAP
Bought with Superlative Real Estate, Inc.





