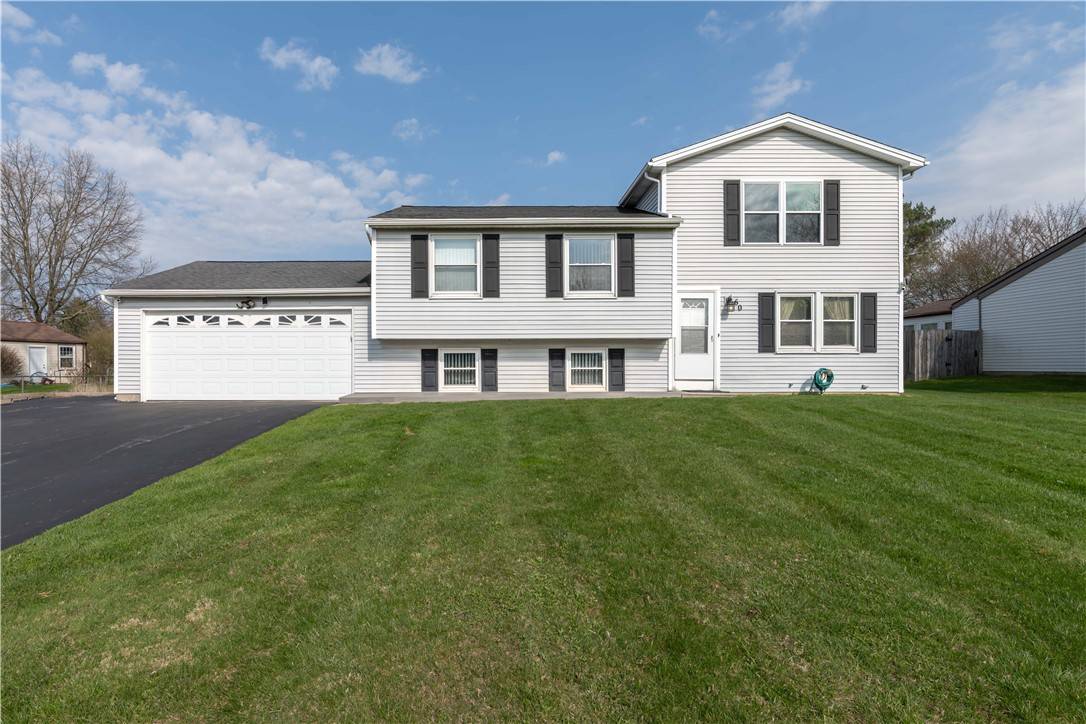$350,000
$269,900
29.7%For more information regarding the value of a property, please contact us for a free consultation.
60 Wayfaring LN Rochester, NY 14612
6 Beds
3 Baths
2,324 SqFt
Key Details
Sold Price $350,000
Property Type Single Family Home
Sub Type Single Family Residence
Listing Status Sold
Purchase Type For Sale
Square Footage 2,324 sqft
Price per Sqft $150
Subdivision Longwood Village Sec 06
MLS Listing ID R1602675
Sold Date 06/27/25
Style Split Level
Bedrooms 6
Full Baths 2
Half Baths 1
Construction Status Existing
HOA Y/N No
Year Built 1984
Annual Tax Amount $9,390
Lot Size 0.324 Acres
Acres 0.324
Lot Dimensions 80X176
Property Sub-Type Single Family Residence
Property Description
Welcome to this gorgeous split level home located close to stores, schools and entertainment, yet set in a quiet, beautiful neighborhood. As soon as you walk in you are greeted with a large living room leading into
a beautiful kitchen. The kitchen is any cook's dream with custom built cabinets, expansive counter space and 3 ovens! There is plenty of room for people to sleep and claim their own space with 6 bedrooms split between two floors, each floor boasting a full bathroom. The partially finished basement is the perfect space for a family room, game room, office, kids play area- opportunities are endless! The back yard has a brand-new composite deck and large yard where you can catch the towns firework shows during the summer months, spend time relaxing with family or host a barbeque for family and friends. Offers due Tuesday May 6th at 3pm.
Location
State NY
County Monroe
Community Longwood Village Sec 06
Area Greece-262800
Direction From Long Pong Rd, turn left onto Larkins Crossing. At stop sign, turn right onto Wayfaring Lane
Rooms
Basement Partially Finished, Sump Pump
Interior
Interior Features Breakfast Bar, Ceiling Fan(s), Separate/Formal Living Room, Kitchen Island, Living/Dining Room, Sliding Glass Door(s), Storage, Walk-In Pantry, Window Treatments
Heating Gas, Forced Air
Cooling Central Air
Flooring Hardwood, Laminate, Varies
Fireplace No
Window Features Drapes
Appliance Dryer, Dishwasher, Electric Oven, Electric Range, Gas Water Heater, Microwave, Refrigerator, Washer
Exterior
Exterior Feature Blacktop Driveway, Deck
Parking Features Attached
Garage Spaces 2.0
Utilities Available High Speed Internet Available, Sewer Connected, Water Connected
Roof Type Shingle
Porch Deck
Garage Yes
Building
Lot Description Rectangular, Rectangular Lot, Residential Lot
Story 3
Foundation Block
Sewer Connected
Water Connected, Public
Architectural Style Split Level
Additional Building Shed(s), Storage
Structure Type Attic/Crawl Hatchway(s) Insulated,Vinyl Siding
Construction Status Existing
Schools
School District Greece
Others
Senior Community No
Tax ID 262800-045-010-0011-053-000
Acceptable Financing Cash, Conventional, FHA, VA Loan
Listing Terms Cash, Conventional, FHA, VA Loan
Financing Conventional
Special Listing Condition Standard
Read Less
Want to know what your home might be worth? Contact us for a FREE valuation!

Our team is ready to help you sell your home for the highest possible price ASAP
Bought with Howard Hanna





