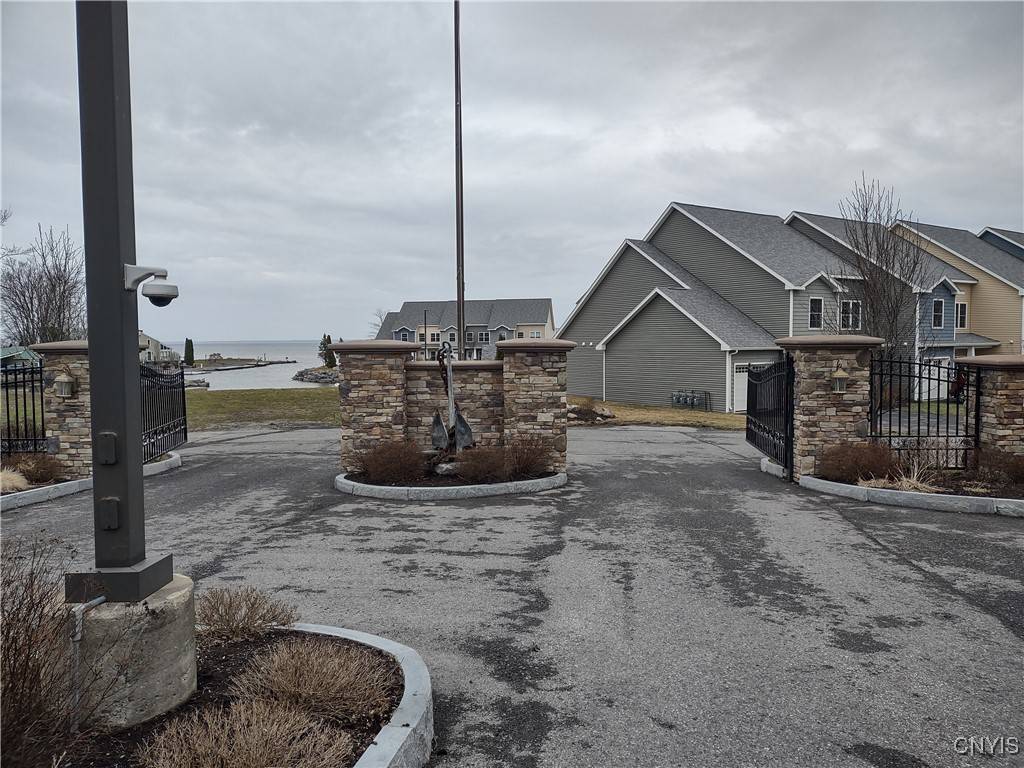$613,571
$659,900
7.0%For more information regarding the value of a property, please contact us for a free consultation.
2025 State Route 31 #201 Chittenango, NY 13037
4 Beds
3 Baths
2,590 SqFt
Key Details
Sold Price $613,571
Property Type Condo
Sub Type Condominium
Listing Status Sold
Purchase Type For Sale
Square Footage 2,590 sqft
Price per Sqft $236
Subdivision Sebastian Cove Llc
MLS Listing ID S1579718
Sold Date 06/20/25
Bedrooms 4
Full Baths 2
Half Baths 1
Construction Status Existing
HOA Fees $175/mo
HOA Y/N No
Year Built 2023
Annual Tax Amount $11,309
Lot Size 1,742 Sqft
Acres 0.04
Property Sub-Type Condominium
Property Description
Exquisite Lakefront Townhouse with Breathtaking Views and Premium Updates
Welcome to this beautifully updated lakefront townhouse, a rare gem in a highly sought-after HOA gated community. With 4 bedrooms, 2.5 bathrooms, and stunning lake views from nearly every room, this home is the perfect combination of modern luxury and tranquil living. The layout is ideal for both relaxation and entertainment, featuring a spacious open floor plan with abundant natural light, high-end finishes, and thoughtful design touches throughout.
The main level offers a true retreat with the spacious primary suite, which includes an en-suite bath with dual vanities, and a large walk-in shower with serene lake views. The primary suite also features a generous walk-in closet, providing ample storage space. The open concept living area seamlessly connects the kitchen, dining room, and living room, making it an entertainer's dream. The updated kitchen boasts sleek countertops, and top-of-the-line stainless steel appliances. It opens to a cozy living area with large windows, allowing you to enjoy the lake views from the comfort of your own home.
The second level offers two additional bedrooms, a full bath, and a bonus area that can be used as a media room, play area, or even a fitness space. The flexibility of the layout ensures that this home will accommodate a variety of lifestyles. A convenient office/Bedroom on the second floor provides the option of a fourth bedroom. Step outside to the second-level balcony, where you can enjoy cool breezes and spectacular views of the water. The oversized two-car garage features a large bay, offering additional storage space or room for a workshop.
This home has been thoughtfully built to include all the modern conveniences you could wish for, with designer touches throughout. With lake views from multiple rooms, this property offers an unparalleled lifestyle of serenity and elegance.
Don't miss the chance to make this stunning lakefront townhouse your own. With all the space, updates, and lakefront charm this is a property that truly has it all. Schedule a private showing today and experience lakeside living at its finest!
Location
State NY
County Madison
Community Sebastian Cove Llc
Area Sullivan-254889
Direction From state route 31 enter Sebastian Cove. Unit 201 is the first end unit within the community.
Body of Water Oneida Lake
Rooms
Basement None
Main Level Bedrooms 1
Interior
Interior Features Breakfast Bar, Ceiling Fan(s), Furnished, Separate/Formal Living Room, Granite Counters, Home Office, Kitchen Island, Living/Dining Room, Sliding Glass Door(s), Solid Surface Counters, Window Treatments, Bath in Primary Bedroom, Main Level Primary, Primary Suite
Heating Gas, Forced Air, Radiant
Cooling Central Air
Flooring Carpet, Ceramic Tile, Hardwood, Tile, Varies
Furnishings Furnished
Fireplace No
Window Features Drapes
Appliance Dryer, Dishwasher, Electric Oven, Electric Range, Gas Water Heater, Microwave, Refrigerator, Washer
Laundry Main Level
Exterior
Exterior Feature Balcony, Dock, Patio, See Remarks
Parking Features Attached
Garage Spaces 2.0
Utilities Available Cable Available, High Speed Internet Available, Sewer Connected, Water Connected
Waterfront Description Beach Access,Lake
View Y/N Yes
View Water
Roof Type Asphalt
Handicap Access Low Threshold Shower
Porch Balcony, Open, Patio, Porch
Garage Yes
Building
Lot Description Rectangular, Rectangular Lot
Story 2
Sewer Connected
Water Connected, Public
Level or Stories Two
Structure Type Vinyl Siding,Copper Plumbing
Construction Status Existing
Schools
School District Chittenango
Others
Pets Allowed Cats OK, Dogs OK, Size Limit
HOA Name Hunt Real Estate
HOA Fee Include Common Area Maintenance,Snow Removal,Trash
Senior Community No
Tax ID 254889-010-058-0001-017-201-0000
Acceptable Financing Cash, Conventional, FHA, VA Loan
Listing Terms Cash, Conventional, FHA, VA Loan
Financing Conventional
Special Listing Condition Standard
Pets Allowed Cats OK, Dogs OK, Size Limit
Read Less
Want to know what your home might be worth? Contact us for a FREE valuation!

Our team is ready to help you sell your home for the highest possible price ASAP
Bought with Hunt Real Estate ERA





