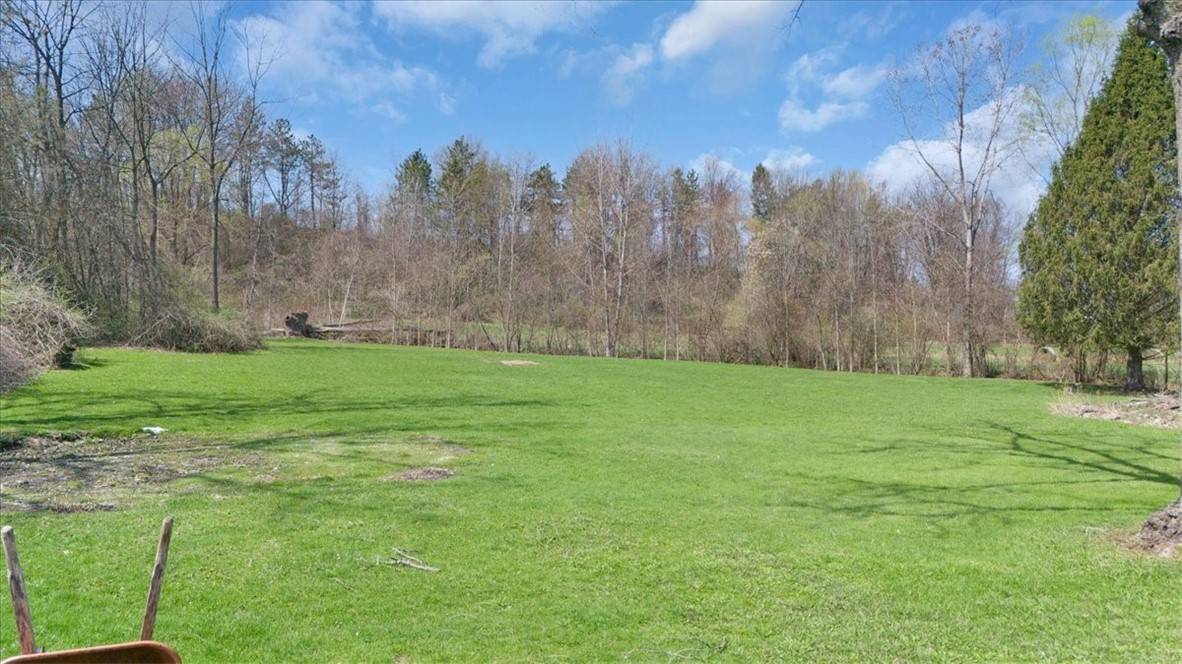$487,350
$409,900
18.9%For more information regarding the value of a property, please contact us for a free consultation.
5235 Ridge Chapel Rd Marion, NY 14505
6 Beds
4 Baths
2,961 SqFt
Key Details
Sold Price $487,350
Property Type Single Family Home
Sub Type Single Family Residence
Listing Status Sold
Purchase Type For Sale
Square Footage 2,961 sqft
Price per Sqft $164
MLS Listing ID R1601485
Sold Date 06/06/25
Style Colonial,Farmhouse
Bedrooms 6
Full Baths 3
Half Baths 1
Construction Status Existing
HOA Y/N No
Year Built 1850
Annual Tax Amount $9,461
Lot Size 16.380 Acres
Acres 16.38
Lot Dimensions 668X1024
Property Sub-Type Single Family Residence
Property Description
Absolutely beautiful 3000+ square foot Country Charmer on 16+ Acres. Meticulously maintained. Lovingly cared for and freshly painted, come and take a look! Bosting 6 bedrooms and 3.5 Bathrooms. From the Large Front open porch to the side patio to the Lush rear yard this stunning property is a crowd pleaser. This spacious Beauty Has it all even in-law potential with the large first level master suite and a second master bedroom & Master bath on the second level. Front and back staircase. Large Family Room and Living room & 1st floor laundry and 1st floor office. Detached oversized 2 car garage built in 2021 has a metal Roof. This stunning property is like new. Built in 1850 with all the charm intact but updated utilities, 2021 new roof, gutters & downspouts & leaf guard system 2021, new Wincore Windows 2023, New propane Laars boiler 2023, New sump pumps 2025, Whole house generator 3/2025, updated kitchen, & 3.5 updated baths. Drilled Well has ultra violet system and reverse osmosis system. Never a water shortage with this water supply. There is PUBLIC WATER on the Road. Plus there is a second hand dug well. 10 X 16 Shed included. Room to roam this private property. Sellers believe square footage exceeds assessors' info. Woodshed on back of house was converted to family room. Delayed Negotiations to April 30 at 10AM. Please have offers in by 10am to be presented by 5pm.
Location
State NY
County Wayne
Area Marion-543200
Direction Ridge Road between Ontario and Williamson to Ridge Chapel Road. The Property is on the West side just past Engelson Road.
Rooms
Basement Exterior Entry, Full, Walk-Up Access, Walk-Out Access, Sump Pump
Main Level Bedrooms 2
Interior
Interior Features Separate/Formal Dining Room, French Door(s)/Atrium Door(s), Separate/Formal Living Room, Home Office, Country Kitchen, See Remarks, Skylights, Walk-In Pantry, Bedroom on Main Level, In-Law Floorplan, Main Level Primary, Primary Suite, Programmable Thermostat
Heating Propane, Zoned, Baseboard
Cooling Zoned, Window Unit(s)
Flooring Carpet, Hardwood, Varies
Fireplaces Number 1
Equipment Generator
Fireplace Yes
Window Features Skylight(s),Thermal Windows
Appliance Dryer, Dishwasher, Electric Oven, Electric Range, Electric Water Heater, Free-Standing Range, Microwave, Oven, Refrigerator, Washer, Water Purifier Owned
Laundry Main Level
Exterior
Exterior Feature Gravel Driveway, Patio, Private Yard, See Remarks, Propane Tank - Leased
Parking Features Detached
Garage Spaces 2.5
Utilities Available Cable Available, Electricity Connected, High Speed Internet Available, Water Available
Roof Type Asphalt,Shingle
Porch Open, Patio, Porch
Garage Yes
Building
Lot Description Agricultural, Rectangular, Rectangular Lot, Rural Lot, Wooded
Story 2
Foundation Stone
Sewer Septic Tank
Water Not Connected, Public, Well
Architectural Style Colonial, Farmhouse
Level or Stories Two
Additional Building Greenhouse, Other, Poultry Coop, Shed(s), Storage
Structure Type Attic/Crawl Hatchway(s) Insulated,Blown-In Insulation,Foam Insulation,Vinyl Siding,Copper Plumbing
Construction Status Existing
Schools
Elementary Schools Marion Elementary
High Schools Marion High School
School District Marion
Others
Tax ID 543200-064-116-0000-690-334-0000
Acceptable Financing Cash, Conventional, FHA, VA Loan
Horse Property true
Listing Terms Cash, Conventional, FHA, VA Loan
Special Listing Condition Standard
Read Less
Want to know what your home might be worth? Contact us for a FREE valuation!

Our team is ready to help you sell your home for the highest possible price ASAP
Bought with Keller Williams Realty Greater Rochester





