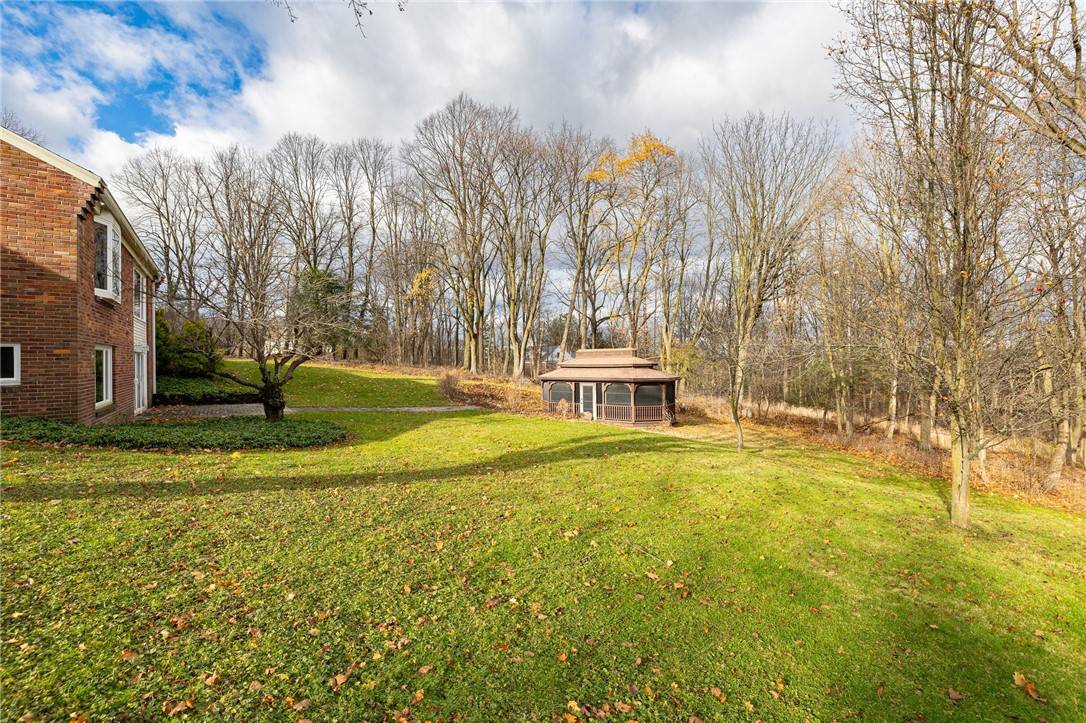$355,000
$349,900
1.5%For more information regarding the value of a property, please contact us for a free consultation.
1201 Summit DR Newark, NY 14513
3 Beds
3 Baths
3,680 SqFt
Key Details
Sold Price $355,000
Property Type Single Family Home
Sub Type Single Family Residence
Listing Status Sold
Purchase Type For Sale
Square Footage 3,680 sqft
Price per Sqft $96
MLS Listing ID R1579495
Sold Date 03/03/25
Style Ranch
Bedrooms 3
Full Baths 3
Construction Status Existing
HOA Y/N No
Year Built 1960
Annual Tax Amount $8,219
Lot Size 2.410 Acres
Acres 2.41
Lot Dimensions 200X200
Property Sub-Type Single Family Residence
Property Description
Welcome to this thoughtfully designed home that is full of character! The St. Charles Kitchen brings you back yet has a modern feel. It's equipped with a double oven, Bosch dishwasher and oversized fridge. Gleaming hardwoods flow seamlessly from the bright dining area into a spacious family room. The first-floor master bedroom and laundry room add to the home's convenience and functionality. The walk-out lower level features a cozy living room, a bedroom, and a full bathroom, perfect for guests or a home office. A heated garage offers year-round convenience, while a 10x20 screened gazebo provides an idyllic outdoor retreat. Two sheds offer ample storage space. The park-like, almost 3 acre yard, situated at the end of the road, is a nature lover's dream, teeming with beautiful wildlife. Delayed Negotiations until Wednesday 12/18 at noon.
Location
State NY
County Wayne
Area Newark-Village-542001
Rooms
Basement Finished
Main Level Bedrooms 2
Interior
Interior Features Separate/Formal Dining Room, Sliding Glass Door(s), Storage, Solid Surface Counters, Window Treatments, Programmable Thermostat
Heating Gas, Forced Air, Hot Water
Cooling Attic Fan, Central Air
Flooring Varies, Vinyl
Fireplaces Number 1
Fireplace Yes
Window Features Drapes,Thermal Windows
Appliance Built-In Range, Built-In Oven, Convection Oven, Double Oven, Dryer, Dishwasher, Exhaust Fan, Electric Water Heater, Gas Cooktop, Disposal, Gas Oven, Gas Range, Gas Water Heater, Refrigerator, Range Hood, Washer
Exterior
Exterior Feature Blacktop Driveway, Patio, Private Yard, See Remarks
Parking Features Attached
Garage Spaces 2.0
Utilities Available Cable Available, Sewer Connected, Water Connected
Roof Type Shingle
Handicap Access Low Threshold Shower
Porch Patio
Garage Yes
Building
Lot Description Adjacent To Public Land, Cul-De-Sac, Irregular Lot, Residential Lot, Wooded
Story 1
Foundation Block
Sewer Connected
Water Connected, Public
Architectural Style Ranch
Level or Stories One
Additional Building Gazebo, Other, Shed(s), Storage
Structure Type Brick
Construction Status Existing
Schools
School District Newark
Others
Senior Community No
Tax ID 542001-068-110-0014-274-491-0000
Acceptable Financing Cash, Conventional, FHA, VA Loan
Listing Terms Cash, Conventional, FHA, VA Loan
Financing Conventional
Special Listing Condition Standard
Read Less
Want to know what your home might be worth? Contact us for a FREE valuation!

Our team is ready to help you sell your home for the highest possible price ASAP
Bought with Howard Hanna





