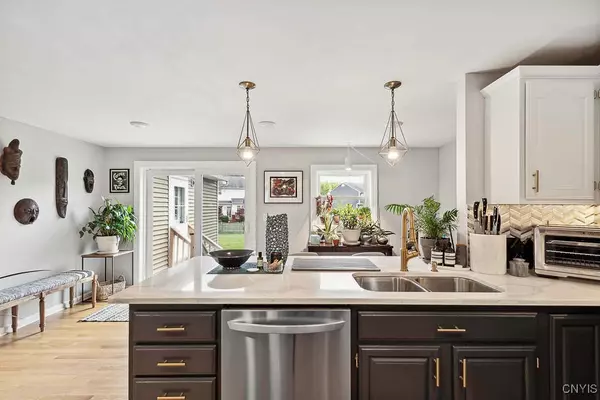$450,000
$389,900
15.4%For more information regarding the value of a property, please contact us for a free consultation.
4251 Mayfair CIR Liverpool, NY 13090
4 Beds
4 Baths
2,501 SqFt
Key Details
Sold Price $450,000
Property Type Single Family Home
Sub Type Single Family Residence
Listing Status Sold
Purchase Type For Sale
Square Footage 2,501 sqft
Price per Sqft $179
Subdivision Fairway East Sec #4
MLS Listing ID S1568299
Sold Date 11/15/24
Style Colonial
Bedrooms 4
Full Baths 3
Half Baths 1
Construction Status Existing
HOA Y/N No
Year Built 1988
Annual Tax Amount $8,931
Lot Size 0.253 Acres
Acres 0.2533
Lot Dimensions 59X187
Property Description
Welcome to this stunning 4-bedroom, 3.5-bath Colonial home, perfectly situated on a beautiful 0.25-acre parcel. This gorgeous property boasts exceptional attention to detail throughout. The kitchen features elegant quartz countertops, upgraded light fixtures, and stainless-steel appliances. Each bathroom is thoughtfully designed with beautiful tiling, adding a touch of luxury to your daily routine.
The home features a mix of classic hardwood floors, luxury vinyl in key areas, and cozy carpeting in select rooms, offering both style and comfort. The spacious primary suite includes a large walk-in closet, providing ample storage, while an additional in-law suite offers privacy and flexibility for guests or extended family.
A 2-car garage provides plenty of parking and storage space, and the fully fenced-in backyard with patio offers a perfect atmosphere for outdoor gatherings, pets, and playtime.
Location
State NY
County Onondaga
Community Fairway East Sec #4
Area Clay-312489
Direction Soule RD to Fairway Drive E to 4251 Mayfair Cir
Rooms
Basement Full, Sump Pump
Main Level Bedrooms 1
Interior
Interior Features Breakfast Bar, Den, Entrance Foyer, Eat-in Kitchen, Separate/Formal Living Room, Quartz Counters, Sliding Glass Door(s), Window Treatments, Bedroom on Main Level, In-Law Floorplan, Programmable Thermostat
Heating Gas, Forced Air
Flooring Carpet, Ceramic Tile, Hardwood, Varies, Vinyl
Fireplace No
Window Features Drapes
Appliance Dryer, Dishwasher, Electric Cooktop, Free-Standing Range, Gas Oven, Gas Range, Gas Water Heater, Microwave, Oven, Refrigerator, Washer
Exterior
Exterior Feature Blacktop Driveway, Deck, Patio
Garage Attached
Garage Spaces 2.0
Utilities Available Cable Available, High Speed Internet Available, Sewer Connected, Water Connected
Waterfront No
Roof Type Asphalt
Porch Deck, Patio
Garage Yes
Building
Lot Description Residential Lot
Story 2
Foundation Block
Sewer Connected
Water Connected, Public
Architectural Style Colonial
Level or Stories Two
Structure Type Cedar,Vinyl Siding,Copper Plumbing
Construction Status Existing
Schools
School District Liverpool
Others
Senior Community No
Tax ID 312489-069-000-0013-035-000-0000
Security Features Security System Owned
Acceptable Financing Cash, Conventional, FHA, VA Loan
Listing Terms Cash, Conventional, FHA, VA Loan
Financing Conventional
Special Listing Condition Standard
Read Less
Want to know what your home might be worth? Contact us for a FREE valuation!

Our team is ready to help you sell your home for the highest possible price ASAP
Bought with Coldwell Banker Prime Prop,Inc






