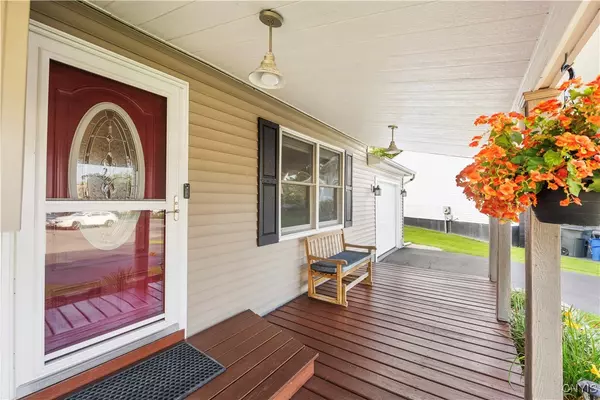$270,000
$244,900
10.2%For more information regarding the value of a property, please contact us for a free consultation.
8142 Fornova CIR Clay, NY 13041
3 Beds
2 Baths
1,368 SqFt
Key Details
Sold Price $270,000
Property Type Single Family Home
Sub Type Single Family Residence
Listing Status Sold
Purchase Type For Sale
Square Footage 1,368 sqft
Price per Sqft $197
Subdivision Cherry Estates
MLS Listing ID S1561937
Sold Date 11/15/24
Style Split Level
Bedrooms 3
Full Baths 1
Half Baths 1
Construction Status Existing
HOA Y/N No
Year Built 1980
Annual Tax Amount $4,593
Lot Size 4,321 Sqft
Acres 0.0992
Lot Dimensions 40X108
Property Description
This well maintained and loved split offers 3 bedrooms with 1 and a half baths. When you walk up to the front, there is an adorable front porch leading into the front living room with gleaming hardwoods. The main living space leads to the dining room/kitchen, lower level and upstairs. In the dining room, there is a brand new sliding glass door. The kitchen boasts brand new granite counters, paint, dishwasher, faucet and lights. There are custom window treatments and blinds throughout the home! ALL appliances stay, including the brand new washer & dryer. In the lower level there is an updated half bath, LVP flooring, new water heater, gas fireplace and lots of storage. The utility room was recently waterproofed, and there is a sump pump. forced air/AC! Upstairs offers all 3 bedrooms, full bath with heated floors and closet space. The back yard offers a beautiful stamp-crete patio and a freshly painted deck for entertaining. It is also fully fenced in for your 4-legged friends. Shed stays and there are gutter guards installed. Updated: 8/30, 6:30pm. BEST & FINAL has been set 8pm Saturday evening, and a decision will be made first thing Sunday morning!
Location
State NY
County Onondaga
Community Cherry Estates
Area Clay-312489
Direction Lawton rd to Trastevere to Fornova. Home is straight back, a little to the left (garage is on the right side of the house).
Rooms
Basement Finished, Sump Pump
Interior
Interior Features Ceiling Fan(s), Separate/Formal Dining Room, Eat-in Kitchen, Separate/Formal Living Room, Granite Counters, Kitchen/Family Room Combo, Living/Dining Room, Sliding Glass Door(s)
Heating Gas, Forced Air
Cooling Central Air
Flooring Carpet, Hardwood, Luxury Vinyl, Varies
Fireplaces Number 1
Fireplace Yes
Window Features Skylight(s)
Appliance Dryer, Dishwasher, Gas Oven, Gas Range, Gas Water Heater, Microwave, Refrigerator, Washer
Laundry In Basement
Exterior
Exterior Feature Blacktop Driveway, Deck, Fully Fenced, Patio
Garage Attached
Garage Spaces 1.0
Fence Full
Utilities Available High Speed Internet Available, Sewer Connected, Water Connected
Waterfront No
Roof Type Asphalt
Porch Deck, Open, Patio, Porch
Garage Yes
Building
Lot Description Cul-De-Sac, Irregular Lot, Residential Lot
Foundation Block
Sewer Connected
Water Connected, Public
Architectural Style Split Level
Additional Building Shed(s), Storage
Structure Type Vinyl Siding
Construction Status Existing
Schools
Elementary Schools Karl W Saile Bear Road Elementary
Middle Schools Gillette Road Middle
High Schools Cicero-North Syracuse High
School District North Syracuse
Others
Senior Community No
Tax ID 312489-078-000-0015-025-000-0000
Acceptable Financing Cash, Conventional, FHA, VA Loan
Listing Terms Cash, Conventional, FHA, VA Loan
Financing Conventional
Special Listing Condition Standard
Read Less
Want to know what your home might be worth? Contact us for a FREE valuation!

Our team is ready to help you sell your home for the highest possible price ASAP
Bought with Hunt Real Estate ERA






