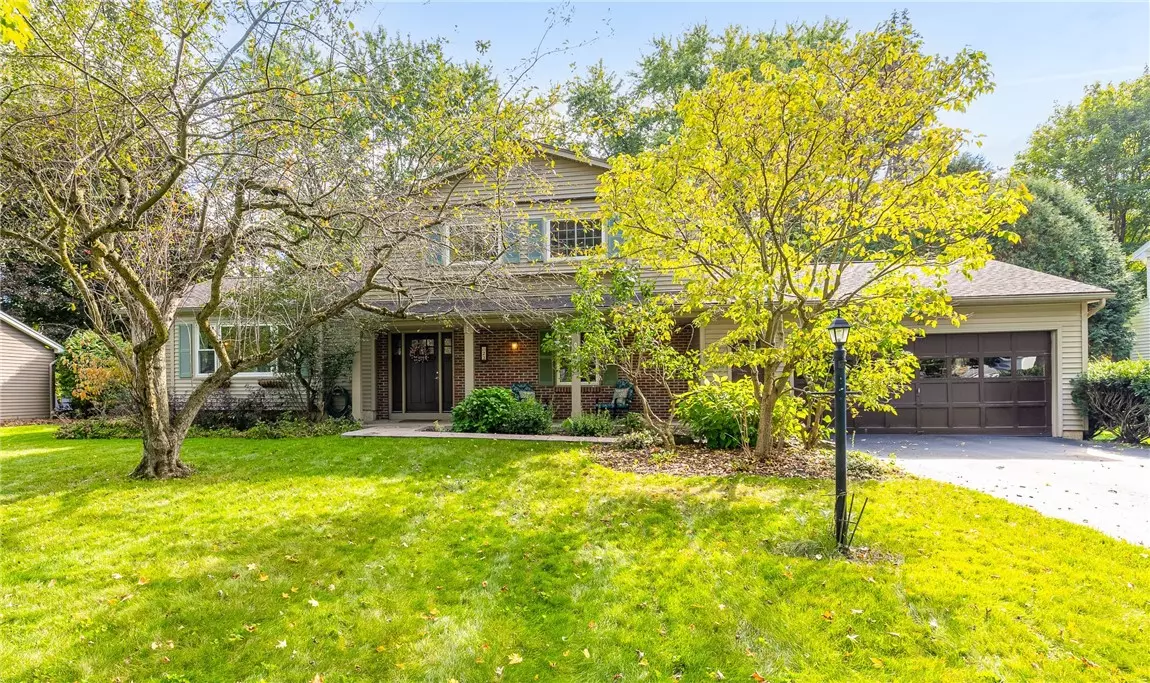$441,000
$399,900
10.3%For more information regarding the value of a property, please contact us for a free consultation.
23 Kitty Hawk DR Pittsford, NY 14534
4 Beds
3 Baths
2,022 SqFt
Key Details
Sold Price $441,000
Property Type Single Family Home
Sub Type Single Family Residence
Listing Status Sold
Purchase Type For Sale
Square Footage 2,022 sqft
Price per Sqft $218
Subdivision Landmark Estate Sec 02
MLS Listing ID R1568996
Sold Date 11/08/24
Style Colonial,Split Level
Bedrooms 4
Full Baths 2
Half Baths 1
Construction Status Existing
HOA Y/N No
Year Built 1967
Annual Tax Amount $12,203
Lot Size 0.440 Acres
Acres 0.44
Lot Dimensions 95X200
Property Description
The ONE YOU’VE BEEN WAITING for! COMPLETELY & BEAUTIFULLY UPDATED – Ready for you to MOVE RIGHT IN w/ OPEN FLOOR PLAN on a PROFESSIONALLY LANDSCAPED, PRIVATE LOT – in an AMAZING PITTSFORD LOCATION (close to shopping, canal bike path, village, restaurants, etc.)! IMPRESSIVE Front Entry Foyer w/ RICH BRAZILIAN TIGER WOOD FLOORS, EXPANSIVE Formal Living Room w/ HARDWOOD FLOORS opening into Formal Dining Room & MUST-SEE MAPLE KITCHEN w/ AMAZING GRANITE ISLAND & NEWER STAINLESS APPLIANCES that opens into the FABULOUS FAMILY ROOM w/ BRAZILIAN TIGER WOOD FLOORS, BAR/COFFEE STATION w/ WINE CHILLER, GAS FIREPLACE & sliding glass door leading to the LUSH PARK-LIKE yard w/ PATIO & GAS FIRE PIT! – AN ENTERTAINER’S DREAM! Also: 1st FLOOR BEDROOM/OFFICE, convenient ½ BATH & mud room! 2nd floor has: 3 BEDROOMS, including PRIMARY SUITE w/ COMPLETELY REMODELED ATTACHED FULL BATH & a RECENTLY RENOVATED FULL FAMILY BATH! Thermal Replacement windows throughout, generator hook up, newer driveway, roof 2012, furnace 2012 & basement workshop w/ stairs to garage make this THE PERFECT PLACE TO CALL HOME! - SHOWINGS START MON 10/7 & OFFERS DUE MON 10/14 @ NOON – SEE VIDEO – OPEN SUN 10/13 from 1-3 -
Location
State NY
County Monroe
Community Landmark Estate Sec 02
Area Perinton-264489
Direction Starting From: Route 31F & Marsh Road: Head south (turn right) on Marsh Road to Kitty Hawk Drive (2nd street on the left) Turn left on Kitty Hawk – House is on the right -
Rooms
Basement Exterior Entry, Full, Walk-Up Access, Sump Pump
Main Level Bedrooms 1
Interior
Interior Features Breakfast Bar, Ceiling Fan(s), Den, Separate/Formal Dining Room, Entrance Foyer, Eat-in Kitchen, Separate/Formal Living Room, Granite Counters, Kitchen Island, Pantry, Sliding Glass Door(s), Solid Surface Counters, Skylights, Bedroom on Main Level, Bath in Primary Bedroom, Programmable Thermostat, Workshop
Heating Gas, Forced Air
Cooling Central Air
Flooring Carpet, Ceramic Tile, Hardwood, Laminate, Varies
Fireplaces Number 1
Fireplace Yes
Window Features Skylight(s),Thermal Windows
Appliance Dryer, Dishwasher, Freezer, Disposal, Gas Oven, Gas Range, Gas Water Heater, Microwave, Refrigerator, Wine Cooler, Washer
Laundry In Basement
Exterior
Exterior Feature Blacktop Driveway, Patio, Private Yard, See Remarks
Garage Attached
Garage Spaces 2.5
Utilities Available Cable Available, High Speed Internet Available, Sewer Connected, Water Connected
Waterfront No
Roof Type Asphalt
Porch Open, Patio, Porch
Garage Yes
Building
Lot Description Residential Lot
Story 2
Foundation Block
Sewer Connected
Water Connected, Public
Architectural Style Colonial, Split Level
Level or Stories Two
Additional Building Shed(s), Storage
Structure Type Brick,Vinyl Siding,Copper Plumbing
Construction Status Existing
Schools
School District Pittsford
Others
Senior Community No
Tax ID 264489-165-050-0002-007-000
Acceptable Financing Cash, Conventional, VA Loan
Listing Terms Cash, Conventional, VA Loan
Financing Cash
Special Listing Condition Standard
Read Less
Want to know what your home might be worth? Contact us for a FREE valuation!

Our team is ready to help you sell your home for the highest possible price ASAP
Bought with RE/MAX Plus






