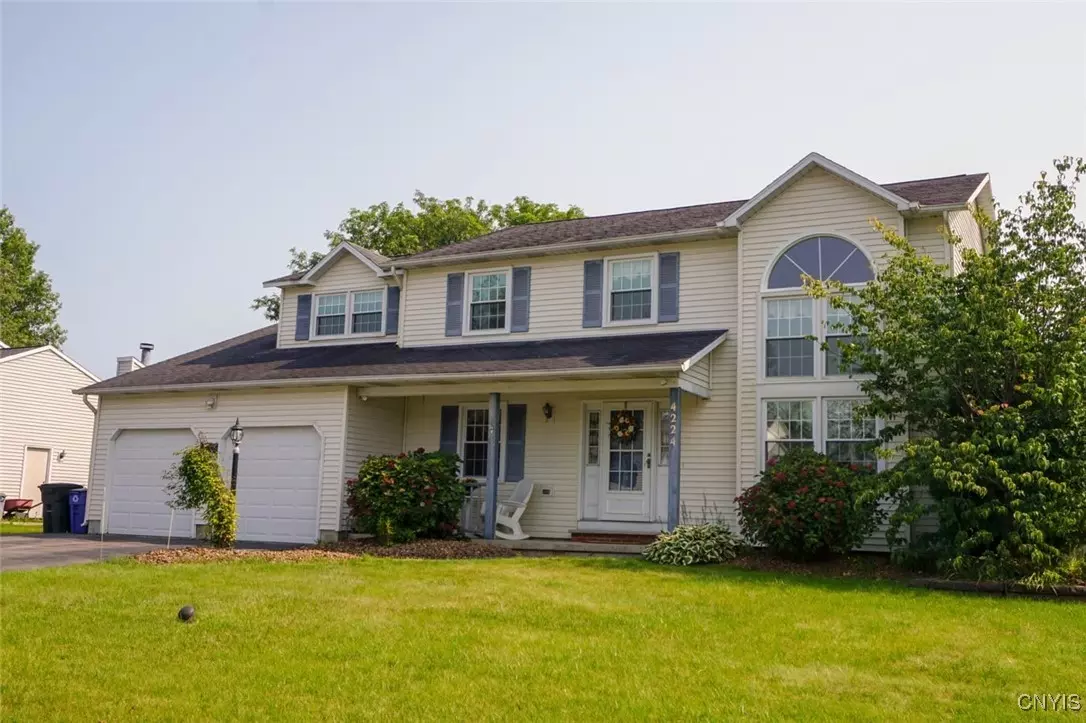$445,000
$430,000
3.5%For more information regarding the value of a property, please contact us for a free consultation.
4224 Streamwood DR Liverpool, NY 13090
4 Beds
3 Baths
2,542 SqFt
Key Details
Sold Price $445,000
Property Type Single Family Home
Sub Type Single Family Residence
Listing Status Sold
Purchase Type For Sale
Square Footage 2,542 sqft
Price per Sqft $175
Subdivision Streamwood
MLS Listing ID S1559340
Sold Date 11/06/24
Style Colonial,Two Story
Bedrooms 4
Full Baths 2
Half Baths 1
Construction Status Existing
HOA Y/N No
Year Built 1989
Annual Tax Amount $8,842
Lot Size 10,001 Sqft
Acres 0.2296
Lot Dimensions 80X125
Property Description
Welcome to this Beautiful CUSTOM BUILT COLONIAL in Streamwood. Stunning Two Story Foyer that sets the tone for the rest of the home. The well-designed first floor features the Gourmet Kitchen w/ New Cabinets, Quartz Counters, Stainless Appliances & Walk in Pantry. Adjacent to the kitchen you will find a Spacious Great Room w/ Vaulted Ceiling & Gas Firplace. This level also includes a 2 Story Living Room & Formal Dining Room, perfect for daily life & entertaining. Imagine a Morning Room bathed in natural light, thanks to 5 sliding glass doors that allows sunlight to flood in, connecting the room to the outdoors & leading to an entertainers Backyard w/designer landscaping, fully fenced yard, extensive patio & an in-ground pool w/new liner. The Second Floor hosts a generously sized PRIMARY BEDROOM w/ ENSUITE & WALK-IN CLOSET, a perfect retreat at the end of the day, & 3 additional Bedrooms with plenty of room. You’ll love the convenience of a 1st floor Laundry Room, 2 Car Garage, New Carpets, Comfort Windows with transferable warranty & so much more. Great Location, close to Shopping and Restaurants! You don’t want to miss this one! Check out the Virtual Tour for a 3D Experience!
Location
State NY
County Onondaga
Community Streamwood
Area Clay-312489
Direction Route 57 or Route 31 to Soule Road, at light turn onto Streamwood Dr, home is located on the Right
Rooms
Basement Full, Partially Finished, Sump Pump
Interior
Interior Features Breakfast Bar, Breakfast Area, Ceiling Fan(s), Cathedral Ceiling(s), Separate/Formal Dining Room, Entrance Foyer, Eat-in Kitchen, Separate/Formal Living Room, Kitchen Island, Kitchen/Family Room Combo, Quartz Counters, Sliding Glass Door(s), Skylights, Walk-In Pantry, Bath in Primary Bedroom, Programmable Thermostat
Heating Gas, Forced Air
Cooling Central Air
Flooring Carpet, Ceramic Tile, Varies
Fireplaces Number 1
Fireplace Yes
Window Features Skylight(s)
Appliance Dishwasher, Electric Oven, Electric Range, Disposal, Gas Water Heater, Microwave, Refrigerator
Laundry Main Level
Exterior
Exterior Feature Blacktop Driveway, Fully Fenced, Pool, Patio
Garage Attached
Garage Spaces 2.0
Fence Full
Pool In Ground
Utilities Available Cable Available, Sewer Connected, Water Connected
Waterfront No
Roof Type Asphalt
Porch Open, Patio, Porch
Garage Yes
Building
Lot Description Residential Lot
Story 2
Foundation Block
Sewer Connected
Water Connected, Public
Architectural Style Colonial, Two Story
Level or Stories Two
Additional Building Shed(s), Storage
Structure Type Aluminum Siding,Steel Siding,Copper Plumbing
Construction Status Existing
Schools
Elementary Schools Soule Road Elementary
Middle Schools Soule Road Middle
High Schools Liverpool High
School District Liverpool
Others
Senior Community No
Tax ID 312489-058-000-0013-010-000-0000
Acceptable Financing Cash, Conventional, FHA, VA Loan
Listing Terms Cash, Conventional, FHA, VA Loan
Financing Conventional
Special Listing Condition Standard
Read Less
Want to know what your home might be worth? Contact us for a FREE valuation!

Our team is ready to help you sell your home for the highest possible price ASAP
Bought with Coldwell Banker Prime Prop,Inc






