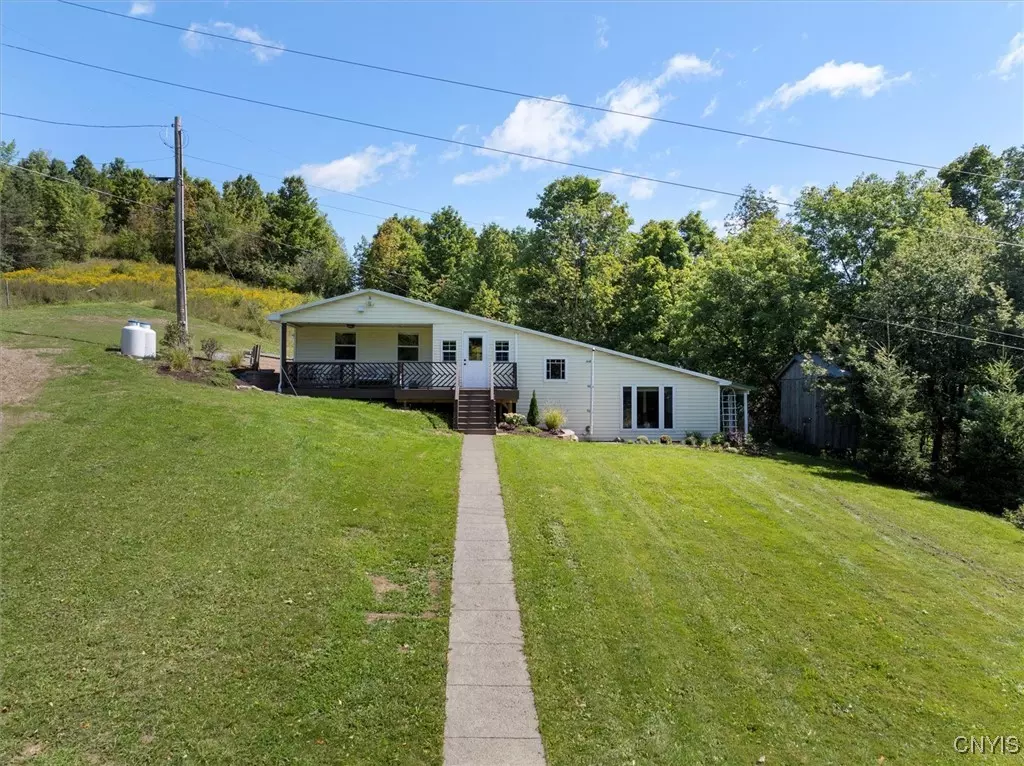$268,000
$241,000
11.2%For more information regarding the value of a property, please contact us for a free consultation.
970 Hardscrabble RD Cassville, NY 13318
3 Beds
2 Baths
1,600 SqFt
Key Details
Sold Price $268,000
Property Type Single Family Home
Sub Type Single Family Residence
Listing Status Sold
Purchase Type For Sale
Square Footage 1,600 sqft
Price per Sqft $167
Subdivision Douglas E Satterlee
MLS Listing ID S1562192
Sold Date 11/05/24
Style Raised Ranch
Bedrooms 3
Full Baths 2
Construction Status Existing
HOA Y/N No
Year Built 1970
Annual Tax Amount $4,942
Lot Size 9.220 Acres
Acres 9.22
Lot Dimensions 788X681
Property Description
Welcome to 970 Hardscrabble Rd, Cassville, NY—an idyllic 9.22-acre hobby farm that’s perfect for country living enthusiasts. This charming property features a beautifully remodeled 3-bedroom, 2-bath home, boasting modern updates including new flooring and carpeting, an updated country kitchen, and fresh paint throughout. Recent improvements over the last two years ensure worry-free living with a new leach field, furnace, an engineered retaining wall, new trex front porch and advanced water filtration system.
The property is a dream come true for those with a green thumb, featuring multiple gardens and orchards ready to flourish. The extensive outbuildings include two barns, each equipped with power, offering endless possibilities for farming, storage, or creative endeavors. With its serene setting and comprehensive upgrades, this hobby farm blends rustic charm with modern convenience, making it a rare find in the heart of nature.
All this (and more) is located just 23 minutes from downtown Utica and 34 minutes from Rome. Decompress on the ride home and start enjoying the farm!
Location
State NY
County Oneida
Community Douglas E Satterlee
Area Bridgewater-302889
Direction State Rt 8 turn west onto Mapledale Rd, turn right onto Hardscrabble Rd. Home is on the right. Pleases use the second driveway. The one by the old milk house for entry and exit.
Rooms
Basement Crawl Space
Main Level Bedrooms 2
Interior
Interior Features Ceiling Fan(s), Entrance Foyer, Eat-in Kitchen, Separate/Formal Living Room, Country Kitchen, Natural Woodwork, Bedroom on Main Level
Heating Propane, Wood, Forced Air
Flooring Carpet, Laminate, Varies, Vinyl
Fireplaces Number 1
Fireplace Yes
Window Features Thermal Windows
Appliance Dryer, Dishwasher, Exhaust Fan, Electric Water Heater, Gas Oven, Gas Range, Refrigerator, Range Hood, Washer, Water Softener Owned, Water Purifier
Laundry Upper Level
Exterior
Exterior Feature Gravel Driveway, Private Yard, See Remarks
Utilities Available High Speed Internet Available
Waterfront No
Roof Type Metal
Porch Open, Porch
Garage No
Building
Lot Description Irregular Lot, Rural Lot
Foundation Poured
Sewer Septic Tank
Water Well
Architectural Style Raised Ranch
Additional Building Other, Shed(s), Storage
Structure Type Vinyl Siding,PEX Plumbing
Construction Status Existing
Schools
School District Mount Markham
Others
Senior Community No
Tax ID 302800-401-000-0001-003-001-0000
Acceptable Financing Cash, Conventional, Private Financing Available
Horse Property true
Listing Terms Cash, Conventional, Private Financing Available
Financing Conventional
Special Listing Condition Standard
Read Less
Want to know what your home might be worth? Contact us for a FREE valuation!

Our team is ready to help you sell your home for the highest possible price ASAP
Bought with Century 21 One Realty Partners






