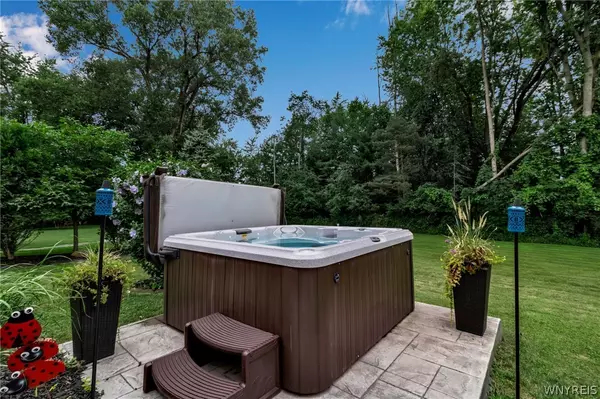$400,000
$389,900
2.6%For more information regarding the value of a property, please contact us for a free consultation.
38 Shady Grove DR East Amherst, NY 14051
3 Beds
2 Baths
1,634 SqFt
Key Details
Sold Price $400,000
Property Type Single Family Home
Sub Type Single Family Residence
Listing Status Sold
Purchase Type For Sale
Square Footage 1,634 sqft
Price per Sqft $244
MLS Listing ID B1552114
Sold Date 09/27/24
Style Colonial,Two Story
Bedrooms 3
Full Baths 1
Half Baths 1
Construction Status Existing
HOA Y/N No
Year Built 1981
Annual Tax Amount $7,074
Lot Size 6,398 Sqft
Acres 0.1469
Lot Dimensions 47X135
Property Description
OPEN HOUSE: Sunday, August 11th from 1PM-3PM. Welcome to 38 Shady Grove Drive, a beautifully updated 3-bedroom, 1.5-bath home located in the heart of East Amherst. This charming residence features numerous recent upgrades that provide both comfort and peace of mind for years to come. The home boasts brand new windows throughout (2022), ensuring energy efficiency and a bright, airy atmosphere. Cozy up in the living room with a newly installed fireplace insert and top (2022), perfect for those chilly evenings. Step outside to enjoy the newly constructed patio (2022), ideal for outdoor entertaining and relaxation. Inside, you'll find a meticulously maintained home with a water heater replaced in Oct 2022 and a furnace installed in Jan 2021. For added security, a full house generator was installed in 2022, ensuring you're never without power. The roof, at just 10 years old, adds to the home's durability. The property also features a drain tile system with a transferable full warranty. The upstairs bathroom was fully renovated in 2022, offering modern amenities and style. Don't miss the opportunity to own this well-cared-for home with significant recent updates.
Location
State NY
County Erie
Area Amherst-142289
Direction Casey Road to Paradise Road to Shady Grove Drive, make a left to stay on Shady Grove Drive.
Rooms
Basement Full, Sump Pump
Interior
Interior Features Separate/Formal Dining Room, Eat-in Kitchen, Kitchen/Family Room Combo, Quartz Counters, Solid Surface Counters
Heating Gas, Forced Air
Cooling Central Air
Flooring Ceramic Tile, Laminate, Varies
Fireplaces Number 1
Equipment Generator
Fireplace Yes
Appliance Dishwasher, Gas Cooktop, Gas Oven, Gas Range, Gas Water Heater, Refrigerator
Exterior
Exterior Feature Blacktop Driveway, Hot Tub/Spa, Patio
Garage Attached
Garage Spaces 2.0
Utilities Available Sewer Connected, Water Connected
Waterfront No
Roof Type Asphalt
Porch Patio
Garage Yes
Building
Lot Description Residential Lot
Story 2
Foundation Block
Sewer Connected
Water Connected, Public
Architectural Style Colonial, Two Story
Level or Stories Two
Structure Type Brick,Vinyl Siding
Construction Status Existing
Schools
School District Williamsville
Others
Senior Community No
Tax ID 142289-042-120-0001-005-000
Acceptable Financing Cash, Conventional, FHA, VA Loan
Listing Terms Cash, Conventional, FHA, VA Loan
Financing Cash
Special Listing Condition Standard
Read Less
Want to know what your home might be worth? Contact us for a FREE valuation!

Our team is ready to help you sell your home for the highest possible price ASAP
Bought with HUNT Real Estate Corporation






