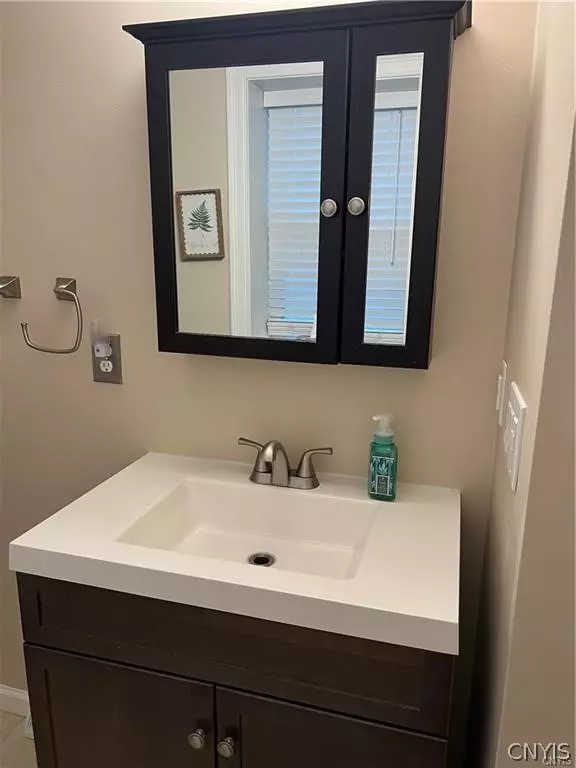$162,000
$169,900
4.6%For more information regarding the value of a property, please contact us for a free consultation.
10498 Cosby Manor RD Utica, NY 13502
1 Bed
1 Bath
924 SqFt
Key Details
Sold Price $162,000
Property Type Single Family Home
Sub Type Single Family Residence
Listing Status Sold
Purchase Type For Sale
Square Footage 924 sqft
Price per Sqft $175
MLS Listing ID S1545773
Sold Date 09/27/24
Style Cape Cod
Bedrooms 1
Full Baths 1
Construction Status Existing
HOA Y/N No
Year Built 1950
Annual Tax Amount $2,575
Lot Size 0.363 Acres
Acres 0.3629
Lot Dimensions 136X116
Property Description
Welcome to this warm and inviting Cape Cod home located at 10498 Cosby Manor in the desirable Deerfield area, nestled on a spacious 1/3 acre lot. This beautifully updated residence is part of the acclaimed Whitesboro School District, offering the perfect blend of comfort and convenience.
Step inside to discover a brand new kitchen featuring modern appliances and stylish finishes, ideal for any home chef. The entire home is adorned with luxury vinyl plank flooring, providing a seamless and elegant flow from room to room.
Move right in with no additional updates needed! Each space is meticulously designed to maximize comfort and functionality, making it truly turnkey.
Outside, the large open yard presents a fantastic space for relaxation and entertainment. Enjoy ample room for outdoor activities, gardening, or simply soaking up the sun in your private oasis.
Don't miss out on this exceptional opportunity to own a piece of tranquil living in a sought-after location.
Location
State NY
County Oneida
Area Deerfield-303200
Direction Walker to Cosby
Rooms
Basement Full, Sump Pump
Interior
Interior Features Breakfast Area, Separate/Formal Dining Room, Kitchen Island, Solid Surface Counters
Heating Gas, Baseboard, Forced Air, Hot Water
Cooling Central Air
Flooring Laminate, Varies
Fireplace No
Appliance Dryer, Gas Oven, Gas Range, Gas Water Heater, Refrigerator
Laundry In Basement
Exterior
Exterior Feature Blacktop Driveway
Garage Attached
Garage Spaces 1.0
Utilities Available Sewer Connected, Water Connected
Garage Yes
Building
Lot Description Other, See Remarks
Foundation Block
Sewer Connected
Water Connected, Public
Architectural Style Cape Cod
Structure Type Vinyl Siding
Construction Status Existing
Schools
School District Whitesboro
Others
Senior Community No
Tax ID 303200-307-002-0001-072-000-0000
Acceptable Financing Cash, Conventional, FHA, USDA Loan, VA Loan
Listing Terms Cash, Conventional, FHA, USDA Loan, VA Loan
Financing Conventional
Special Listing Condition Standard
Read Less
Want to know what your home might be worth? Contact us for a FREE valuation!

Our team is ready to help you sell your home for the highest possible price ASAP
Bought with Brockway-Carpenter Real Estate LLC






