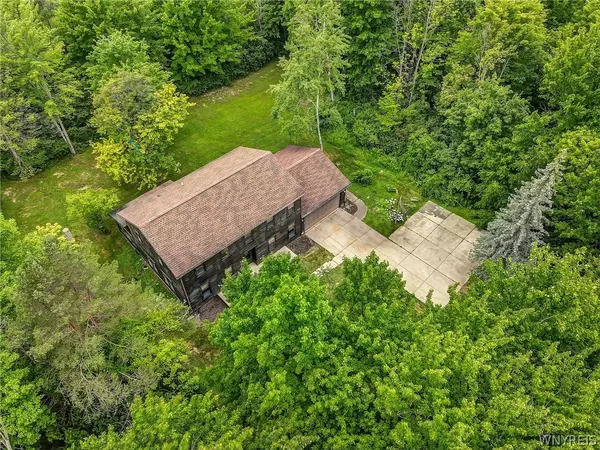$335,000
$349,900
4.3%For more information regarding the value of a property, please contact us for a free consultation.
7062 Taylor RD Hamburg, NY 14075
3 Beds
2 Baths
2,203 SqFt
Key Details
Sold Price $335,000
Property Type Single Family Home
Sub Type Single Family Residence
Listing Status Sold
Purchase Type For Sale
Square Footage 2,203 sqft
Price per Sqft $152
MLS Listing ID B1550480
Sold Date 09/25/24
Style Colonial
Bedrooms 3
Full Baths 1
Half Baths 1
Construction Status Existing
HOA Y/N No
Year Built 1988
Annual Tax Amount $7,255
Lot Size 1.180 Acres
Acres 1.18
Lot Dimensions 207X250
Property Description
Nestled into the woods about 200 feet from the street, this three-plus bedroom Colonial offers the peace and privacy you crave and the extra space you need. With a long driveway carved between trees on a beautiful 1.18-acre lot, this home feels like a getaway without actually getting away. Great flow and size in family room, living room and dining room across 2,203 square feet, plus a three-season room on the first floor overlooking the back yard. Huge primary bedroom with walk-in closet that leads to Jack and Jill bathroom. Two other bedrooms provide plenty of space. Fourth room on second floor offers flexibility for an office or playroom and easily could be converted into another bedroom by simply adding a door. Dry basement with framed out exercise room or dance studio that comes with floor-to-ceiling mirrors. Turnaround driveway with attached two-car garage and mudroom. This stunning property has even more potential and awaits your personal touches. Country living but only two miles from the Village of Hamburg with Town of Boston taxes and easy access to Route 219. Offers will be reviewed as they’re submitted. Early bird gets the worm!
Location
State NY
County Erie
Area Boston-142600
Direction East Eden Rd to Taylor Rd or Boston State Rd to Eckhardt Rd to Taylor Rd
Rooms
Basement Full, Sump Pump
Interior
Interior Features Breakfast Bar, Separate/Formal Living Room, Home Office, Country Kitchen, Living/Dining Room, Other, See Remarks, Sliding Glass Door(s), Solid Surface Counters, Natural Woodwork
Heating Gas, Baseboard
Flooring Carpet, Hardwood, Tile, Varies
Fireplace No
Appliance Gas Cooktop, Gas Oven, Gas Range, Gas Water Heater, Refrigerator
Laundry In Basement
Exterior
Exterior Feature Concrete Driveway, Deck, Gravel Driveway, Play Structure
Garage Attached
Garage Spaces 2.0
Utilities Available Cable Available, High Speed Internet Available, Sewer Connected, Water Connected
Waterfront No
Roof Type Asphalt
Handicap Access Accessible Doors
Porch Deck
Garage Yes
Building
Lot Description Wooded
Story 2
Foundation Poured
Sewer Connected
Water Connected, Public
Architectural Style Colonial
Level or Stories Two
Structure Type Composite Siding,Wood Siding,Copper Plumbing
Construction Status Existing
Schools
High Schools Eden Junior-Senior High
School District Eden
Others
Senior Community No
Tax ID 142600-210-020-0002-031-100
Acceptable Financing Cash, Conventional, FHA, VA Loan
Listing Terms Cash, Conventional, FHA, VA Loan
Financing Conventional
Special Listing Condition Standard
Read Less
Want to know what your home might be worth? Contact us for a FREE valuation!

Our team is ready to help you sell your home for the highest possible price ASAP
Bought with WNY Metro Roberts Realty






