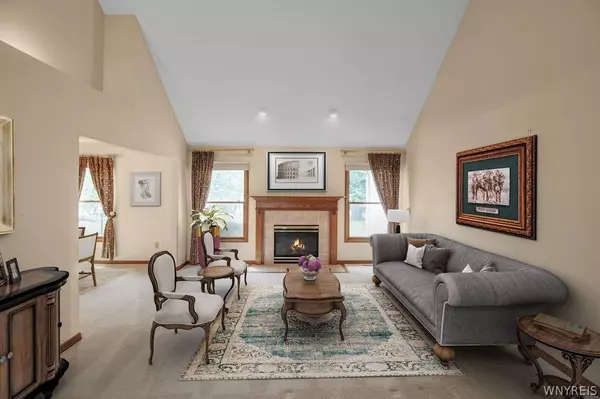$465,500
$400,000
16.4%For more information regarding the value of a property, please contact us for a free consultation.
15 S Parrish CT Amherst, NY 14228
3 Beds
2 Baths
1,663 SqFt
Key Details
Sold Price $465,500
Property Type Single Family Home
Sub Type Single Family Residence
Listing Status Sold
Purchase Type For Sale
Square Footage 1,663 sqft
Price per Sqft $279
MLS Listing ID B1554681
Sold Date 09/11/24
Style Ranch
Bedrooms 3
Full Baths 2
Construction Status Existing
HOA Y/N No
Year Built 2000
Annual Tax Amount $7,417
Lot Size 9,583 Sqft
Acres 0.22
Lot Dimensions 65X150
Property Description
Excellent, well maintained Essex built ranch in French Landings! Ideal layout w/ 3 bedrooms, 2 full baths & main floor laundry. Impressive living room w/ gas fireplace & vaulted ceilings. Formal dining room & bright kitchen w/ eat in area. Large primary suite w/ tray ceiling, spacious bath & walk in closet. Huge, clean basement for storage or finish for additional recreational & living space. Solid mechanical systems including high efficiency furnace & central air, sump pump w/water backup, younger architectural roof, & gas generator. Covered rear patio & good-sized, fully fenced backyard w/ convenient storage shed. Low maintenance vinyl siding & wonderful location in Williamsville schools. Showings begin immediately & offers will be reviewed after 12pm Monday 8/5.
Location
State NY
County Erie
Area Amherst-142289
Direction Campbell to N Parrish to S Parrish
Rooms
Basement Full, Sump Pump
Main Level Bedrooms 3
Interior
Interior Features Ceiling Fan(s), Cathedral Ceiling(s), Eat-in Kitchen, Pantry, Natural Woodwork, Main Level Primary, Primary Suite
Heating Gas, Forced Air
Cooling Central Air
Flooring Carpet, Hardwood, Linoleum, Varies, Vinyl
Fireplaces Number 1
Equipment Generator
Fireplace Yes
Appliance Dryer, Electric Oven, Electric Range, Gas Water Heater, Refrigerator, Washer
Laundry Main Level
Exterior
Exterior Feature Concrete Driveway, Fully Fenced
Garage Attached
Garage Spaces 2.0
Fence Full
Utilities Available Cable Available, Sewer Connected, Water Connected
Waterfront No
Roof Type Asphalt
Porch Open, Porch
Garage Yes
Building
Lot Description Rectangular, Residential Lot
Story 1
Foundation Poured
Sewer Connected
Water Connected, Public
Architectural Style Ranch
Level or Stories One
Additional Building Shed(s), Storage
Structure Type Vinyl Siding,Copper Plumbing
Construction Status Existing
Schools
Elementary Schools Heim Elementary
Middle Schools Heim Middle
High Schools Williamsville North High
School District Williamsville
Others
Tax ID 142289-027-150-0006-002-000
Acceptable Financing Cash, Conventional, FHA, VA Loan
Listing Terms Cash, Conventional, FHA, VA Loan
Financing Cash
Special Listing Condition Standard
Read Less
Want to know what your home might be worth? Contact us for a FREE valuation!

Our team is ready to help you sell your home for the highest possible price ASAP
Bought with MJ Peterson Real Estate Inc.






