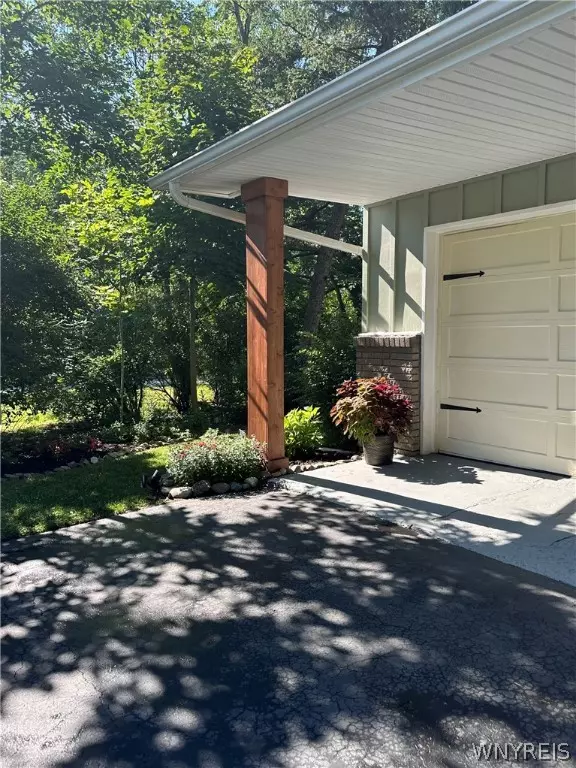$353,000
$249,900
41.3%For more information regarding the value of a property, please contact us for a free consultation.
9430 Roll RD Clarence Center, NY 14032
3 Beds
2 Baths
1,419 SqFt
Key Details
Sold Price $353,000
Property Type Single Family Home
Sub Type Single Family Residence
Listing Status Sold
Purchase Type For Sale
Square Footage 1,419 sqft
Price per Sqft $248
MLS Listing ID B1550302
Sold Date 09/05/24
Style Ranch
Bedrooms 3
Full Baths 1
Half Baths 1
Construction Status Existing
HOA Y/N No
Year Built 1958
Annual Tax Amount $4,799
Lot Size 0.535 Acres
Acres 0.535
Lot Dimensions 100X233
Property Description
Welcome Home! Lovely 3 bd 1.5 bath Ranch in Clarence Center. Open floor plan offers a Living Room with Gas Fireplace, Bonus Rm with 1st Floor Laundry and Updated Kitchen with adjoining Dining Room. Family Rm in basement which adds an additional 624 square ft of living space with access to a second entrance. Dining room with a sliding glass door provides entrance to the outer deck. Enjoy peace & serenity on your 20x22 deck overlooking a picturesque fully fenced yard with many perennial flowering shrubs. The Hot Tub and Above ground pool with solar cover & heater help to make this a perfect yard for entertaining or relaxation. 2.5 Car attached garage and driveway with extra parking area. Nothing to do but move in! Many updates and improvements including all windows, interior doors, lighting fixtures, kitchen cabinet doors, both bathrooms , flooring, carpeting, boiler, hot water tank, gutters & soffits, family room, deck, pool , hot tub, landscaping , fence and more. Pride in Ownership shows here! Don't miss this one! Showings begin on 7/9/24 at 10 am and Offers are due Monday 7/15/24 by 5:00 PM.
Location
State NY
County Erie
Area Clarence-143200
Direction Goodrich to Roll Rd. near Marthas Vineyard
Rooms
Basement Full, Partially Finished, Sump Pump
Main Level Bedrooms 3
Interior
Interior Features Ceiling Fan(s), Dining Area, Eat-in Kitchen, Separate/Formal Living Room, Sliding Glass Door(s), Main Level Primary
Heating Gas, Zoned, Hot Water
Cooling Zoned
Flooring Carpet, Luxury Vinyl, Varies, Vinyl
Fireplaces Number 1
Fireplace Yes
Appliance Dishwasher, Gas Oven, Gas Range, Gas Water Heater, Microwave, Refrigerator
Laundry Main Level
Exterior
Exterior Feature Blacktop Driveway, Deck, Fully Fenced, Hot Tub/Spa, Pool
Garage Attached
Garage Spaces 2.5
Fence Full
Pool Above Ground
Utilities Available Sewer Connected, Water Connected
Waterfront No
Roof Type Asphalt
Porch Deck
Garage Yes
Building
Lot Description Rectangular, Residential Lot
Story 1
Foundation Block
Sewer Connected
Water Connected, Public
Architectural Style Ranch
Level or Stories One
Structure Type Brick,Wood Siding,Copper Plumbing
Construction Status Existing
Schools
Elementary Schools Ledgeview Elementary
Middle Schools Clarence Middle
High Schools Clarence Senior High
School District Clarence
Others
Senior Community No
Tax ID 143200-058-100-0001-037-000
Security Features Radon Mitigation System
Acceptable Financing Cash, Conventional, FHA, VA Loan
Listing Terms Cash, Conventional, FHA, VA Loan
Financing Cash
Special Listing Condition Standard
Read Less
Want to know what your home might be worth? Contact us for a FREE valuation!

Our team is ready to help you sell your home for the highest possible price ASAP
Bought with HUNT Real Estate Corporation






