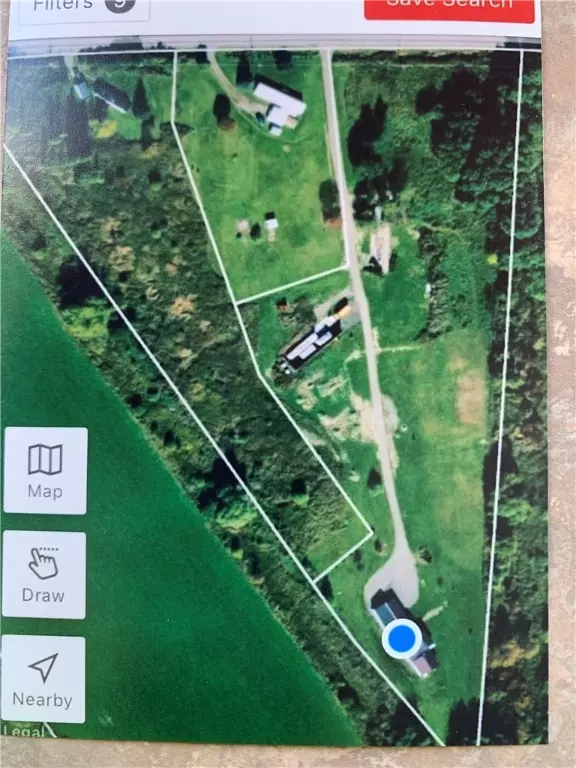$180,000
$159,900
12.6%For more information regarding the value of a property, please contact us for a free consultation.
3568 Redmond RD Nunda, NY 14517
4 Beds
2 Baths
1,736 SqFt
Key Details
Sold Price $180,000
Property Type Single Family Home
Sub Type Single Family Residence
Listing Status Sold
Purchase Type For Sale
Square Footage 1,736 sqft
Price per Sqft $103
MLS Listing ID R1550185
Sold Date 09/03/24
Style Ranch
Bedrooms 4
Full Baths 1
Half Baths 1
Construction Status Existing
HOA Y/N No
Year Built 1999
Annual Tax Amount $3,660
Lot Size 4.470 Acres
Acres 4.47
Property Description
Follow the long country Rd to your new home at the top. Adorable & irresistible country home on almost 5 acres sits secluded of the primary road & calls your name!! This wonderfully maintained manufactured home has everything you need. There are 3+ bedrooms, spacious eat in kitchen, cozy living room with a coal stove to keep the chill out during the cold winter nights and help with heating costs. Very large bonus room with so many possibilities at the other end of home!! 2 more bedrooms and storage room along with full bath complete this package. You will enjoy the Attached garage with heat. There is a very large secured storage shed, another storage shed/barn on the other side of the driveway with attached chicken coop. You will love the inviting cleared area in the wooded area for the hammock and picnic table. Now for the huge & irresistible part of this property. Standing on the front deck or looking out the living room window, you will have the most spectacular views!!! Beauty and awe!! Ariel pics to be online soon. Delayed negotiations Saturday 7/13 at 5pm, please allow 48 hours for response. More pics to be added soon
Location
State NY
County Livingston
Area West Sparta-245000
Direction St Rt 63 from Dansville heading North, turn left onto Stoner Hil,l Rd, Right onto Spring Hill Rd, Then Right onto Rock Spring Hill Rd, Left onto McKay, then left onto Redmond Rd to sign at property.
Rooms
Basement None
Main Level Bedrooms 4
Interior
Interior Features Ceiling Fan(s), Eat-in Kitchen, Separate/Formal Living Room, Home Office, Country Kitchen, Sliding Glass Door(s), Storage, Bedroom on Main Level, Main Level Primary
Heating Propane, Other, See Remarks, Forced Air, Stove, Wall Furnace
Flooring Carpet, Resilient, Varies, Vinyl
Fireplaces Number 1
Fireplace Yes
Window Features Thermal Windows
Appliance Dishwasher, Electric Water Heater, Gas Oven, Gas Range, Refrigerator, Water Softener Owned
Laundry Main Level
Exterior
Exterior Feature Deck, Gravel Driveway
Garage Attached
Garage Spaces 2.0
Waterfront No
Roof Type Metal
Porch Deck, Open, Porch
Garage Yes
Building
Lot Description Agricultural, Irregular Lot, Secluded
Story 1
Foundation Pillar/Post/Pier
Sewer Septic Tank
Water Well
Architectural Style Ranch
Level or Stories One
Additional Building Barn(s), Outbuilding, Poultry Coop, Shed(s), Storage
Structure Type Fiber Cement,Vinyl Siding,Copper Plumbing,PEX Plumbing
Construction Status Existing
Schools
School District Dansville
Others
Senior Community No
Tax ID 245000-173-000-0001-034-121-0000
Acceptable Financing Cash, Conventional
Listing Terms Cash, Conventional
Financing Cash
Special Listing Condition Standard
Read Less
Want to know what your home might be worth? Contact us for a FREE valuation!

Our team is ready to help you sell your home for the highest possible price ASAP
Bought with Howard Hanna






