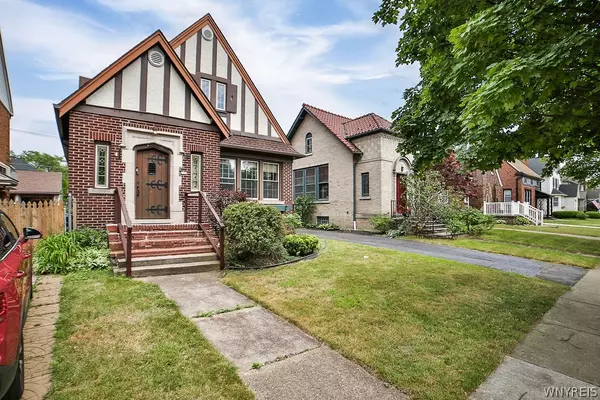$350,000
$345,000
1.4%For more information regarding the value of a property, please contact us for a free consultation.
131 Capen BLVD Buffalo, NY 14226
4 Beds
2 Baths
2,149 SqFt
Key Details
Sold Price $350,000
Property Type Single Family Home
Sub Type Single Family Residence
Listing Status Sold
Purchase Type For Sale
Square Footage 2,149 sqft
Price per Sqft $162
Subdivision Holland Land Company'S Su
MLS Listing ID B1546394
Sold Date 08/30/24
Style Two Story,Tudor
Bedrooms 4
Full Baths 2
Construction Status Existing
HOA Y/N No
Year Built 1928
Annual Tax Amount $6,629
Lot Size 5,000 Sqft
Acres 0.1148
Lot Dimensions 40X125
Property Description
Exceptional style & charm throughout this classic 4 BR two bath English Tudor! Spacious foyer w/ceramic flooring opens to the uniquely designed LR w/volume beamed ceiling, built-in bookcase, WBFP & hardwood flooring. Gracious formal DR features hardwood flooring & crown molding. Both 1st floor BR's include hardwood flooring. Stunning updated kitchen has cherry cabinetry, ceramic flooring, travertine back splash, quartz counters, built-in table w/granite top, bay window & includes appliances. Primary suite has cathedral ceiling, skylights, two walk-in closets & hardwood flooring. The primary bath boasts a cathedral ceiling, skylight, enclosed whirlpool tub & ceramic flooring. Impressive basement has rec room w/gas fireplace, wet bar w/granite counters. travertine back splash, laminate flooring, built-in media cabinet, wall mounted TV & is wired for surround sound. The basement also includes an office w/built-in desk, laundry area w/stackable washer & dryer, storage room & workout room. Two car detached garage. Fully fenced yard w/paver patio. Central air. 9 ft ceilings on first floor. Natural woodwork. Security. Convenient location near schools & shopping. Offers due 7/16 by noon.
Location
State NY
County Erie
Community Holland Land Company'S Su
Area Amherst-142289
Direction Princeton or Kenmore Avenue to Capen Blvd.
Rooms
Basement Full, Partially Finished
Main Level Bedrooms 2
Interior
Interior Features Wet Bar, Ceiling Fan(s), Cathedral Ceiling(s), Separate/Formal Dining Room, Entrance Foyer, Eat-in Kitchen, Separate/Formal Living Room, Granite Counters, Home Office, Jetted Tub, Other, Pantry, Quartz Counters, See Remarks, Skylights, Bar, Natural Woodwork, Bedroom on Main Level, Bath in Primary Bedroom
Heating Gas, Forced Air
Cooling Central Air
Flooring Carpet, Ceramic Tile, Hardwood, Laminate, Varies
Fireplaces Number 2
Fireplace Yes
Window Features Skylight(s),Thermal Windows
Appliance Dishwasher, Free-Standing Range, Gas Oven, Gas Range, Gas Water Heater, Microwave, Oven, Refrigerator
Laundry In Basement
Exterior
Exterior Feature Blacktop Driveway, Fully Fenced, Patio
Garage Detached
Garage Spaces 2.0
Fence Full
Utilities Available Cable Available, Sewer Connected, Water Connected
Waterfront No
Roof Type Asphalt
Handicap Access Other
Porch Open, Patio, Porch
Garage Yes
Building
Lot Description Rectangular, Residential Lot
Story 2
Foundation Poured
Sewer Connected
Water Connected, Public
Architectural Style Two Story, Tudor
Level or Stories Two
Structure Type Brick,Stucco,Wood Siding,Copper Plumbing
Construction Status Existing
Schools
School District Amherst
Others
Senior Community No
Tax ID 142289-079-320-0001-039-000
Security Features Security System Owned
Acceptable Financing Cash, Conventional, FHA, VA Loan
Listing Terms Cash, Conventional, FHA, VA Loan
Financing Conventional
Special Listing Condition Standard
Read Less
Want to know what your home might be worth? Contact us for a FREE valuation!

Our team is ready to help you sell your home for the highest possible price ASAP
Bought with WNY Metro Roberts Realty






