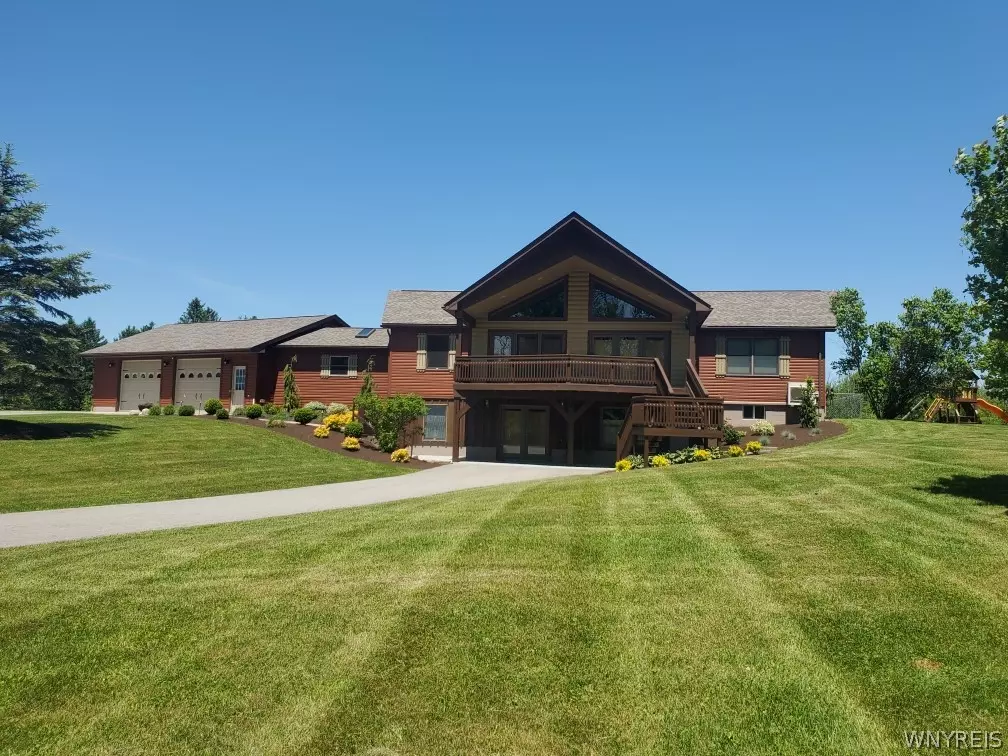$425,000
$425,000
For more information regarding the value of a property, please contact us for a free consultation.
1651 Reed RD Arcade, NY 14009
2 Beds
2 Baths
1,504 SqFt
Key Details
Sold Price $425,000
Property Type Single Family Home
Sub Type Single Family Residence
Listing Status Sold
Purchase Type For Sale
Square Footage 1,504 sqft
Price per Sqft $282
Subdivision Holland Land Co
MLS Listing ID B1543019
Sold Date 08/12/24
Style Ranch
Bedrooms 2
Full Baths 2
Construction Status Existing
HOA Y/N No
Year Built 2005
Annual Tax Amount $9,057
Lot Size 22.160 Acres
Acres 22.16
Lot Dimensions 1051X1007
Property Description
Stunning home with no stone unturned (check the professional landscaping) on park like property with over 22 acres is available now!! The long, paved driveway will take you on a country ride through the trees as you pull up to the home, with an awesome barn/outbuilding and wrap around driveway for next level convenience. Stunning landscaping adorn the front of the home, with an incredible balcony deck to take in all the sights and sounds of the country. Walking the property, you will finding hiking trails, expansive and well maintained grounds, a greenhouse, playhouse/shed and playset all included! The home itself is an incredible offering of space and modern functionality, with 2 bedrooms and 2 full baths on the first floor. Your kitchen/living room combo affords easy entertaining, and is perfectly appointed with an island for food prep or dining. Cozy, large family room with wood burning stove/oven and an office space round out the first floor. Downstairs you will find an incredible floorplan that includes 3 bonus rooms (one of which was set up as a classroom for home school) full bath and a walkout to the front patio.
Location
State NY
County Wyoming
Community Holland Land Co
Area Arcade-562089
Direction Route 98 to Reed Road- House/Property is on left
Rooms
Basement Full, Walk-Out Access
Main Level Bedrooms 2
Interior
Interior Features Ceiling Fan(s), Cathedral Ceiling(s), Entrance Foyer, Eat-in Kitchen, Home Office, Kitchen Island, Living/Dining Room, Skylights, Bedroom on Main Level, Main Level Primary, Primary Suite
Heating Electric, Baseboard
Flooring Carpet, Laminate, Tile, Varies
Fireplaces Number 1
Fireplace Yes
Window Features Skylight(s)
Appliance Dishwasher, Electric Oven, Electric Range, Electric Water Heater, Refrigerator
Laundry In Basement
Exterior
Exterior Feature Blacktop Driveway, Deck, Play Structure, Patio
Garage Attached
Garage Spaces 2.5
Roof Type Asphalt
Porch Deck, Open, Patio, Porch
Garage Yes
Building
Lot Description Agricultural, Irregular Lot
Story 1
Foundation Block
Sewer Septic Tank
Water Well
Architectural Style Ranch
Level or Stories One
Additional Building Barn(s), Greenhouse, Outbuilding
Structure Type Wood Siding
Construction Status Existing
Schools
School District Pioneer
Others
Senior Community No
Tax ID 562089-163-000-0001-064-001-0000
Acceptable Financing Cash, Conventional, FHA, VA Loan
Listing Terms Cash, Conventional, FHA, VA Loan
Financing Cash
Special Listing Condition Standard
Read Less
Want to know what your home might be worth? Contact us for a FREE valuation!

Our team is ready to help you sell your home for the highest possible price ASAP
Bought with HUNT Real Estate Corporation






