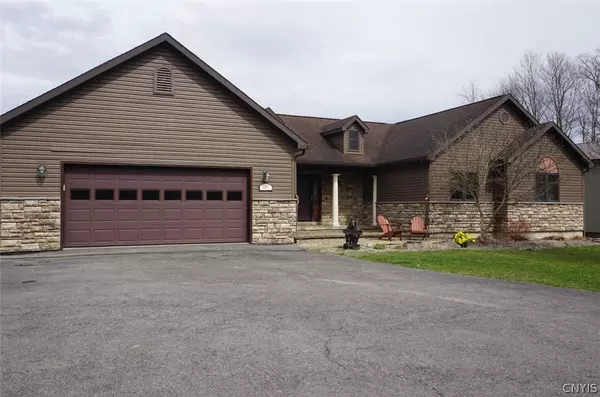$501,000
$489,900
2.3%For more information regarding the value of a property, please contact us for a free consultation.
7857 State Route 31 Bridgeport, NY 13030
3 Beds
3 Baths
2,268 SqFt
Key Details
Sold Price $501,000
Property Type Single Family Home
Sub Type Single Family Residence
Listing Status Sold
Purchase Type For Sale
Square Footage 2,268 sqft
Price per Sqft $220
MLS Listing ID S1530077
Sold Date 07/01/24
Style Ranch
Bedrooms 3
Full Baths 2
Half Baths 1
Construction Status Existing
HOA Y/N No
Year Built 2007
Annual Tax Amount $11,249
Lot Size 2.630 Acres
Acres 2.63
Lot Dimensions 150X562
Property Description
Multiple offers received. Deadline is 5:00 4/22. Stunning Custom Ranch on 2.6 manicured acres w/ pond! Spacious, ranch home was made for entertaining w/ high-end finishes & maple hardwoods thru out the open floor plan. Spacious foyer opens to welcoming family & dining rooms w/ architectural columns & extensive trim. Enjoy morning coffee in the sunny Keeping Room w/ a stunning vaulted wood ceiling & soaring river rock gas fireplace. Custom kitchen features SS appliances, JennAire cooktop, cherry cabinets, granite counters & cozy breakfast bar. Glass slider leads to the composite deck & Jacuzzi hot tub. Huge closets offer plenty of storage. Relax in the oversized Primary w/custom WIC, ensuite bath w/ double sinks, granite, glass shower & Jacuzzi tub. 2 additional generous bedrooms & main bath w/granite counter. Convenient updated powder room w/wood tile floors, floating shelves & shaker vanity. Laundry room w/shaker cabinets, butcher block counters, custom dog supplies cabinet and drying rack. Finished lower level offers additional 2200 sf living space w/polished concrete floor, media area, full bar & new LED lights throughout. Storage & utility room. 25x25 pole barn.
Location
State NY
County Onondaga
Area Cicero-312289
Direction Route 31 from Cicero, towards Bridgeport. Home is on the left.
Rooms
Basement Full, Finished, Sump Pump
Main Level Bedrooms 3
Interior
Interior Features Breakfast Bar, Bathroom Rough-In, Ceiling Fan(s), Cathedral Ceiling(s), Separate/Formal Dining Room, Entrance Foyer, Eat-in Kitchen, Granite Counters, Great Room, Jetted Tub, Kitchen/Family Room Combo, Living/Dining Room, Pantry, Sliding Glass Door(s), Storage, Bath in Primary Bedroom, Main Level Primary, Primary Suite, Programmable Thermostat
Heating Gas, Forced Air
Cooling Central Air
Flooring Ceramic Tile, Hardwood, Varies
Fireplaces Number 1
Fireplace Yes
Appliance Double Oven, Dryer, Dishwasher, Gas Cooktop, Gas Water Heater, Microwave, Refrigerator, Washer
Laundry Main Level
Exterior
Exterior Feature Blacktop Driveway, Deck, Hot Tub/Spa, Private Yard, See Remarks
Garage Spaces 4.0
Fence Pet Fence
Utilities Available Cable Available, High Speed Internet Available, Water Connected
Waterfront No
Roof Type Asphalt
Porch Deck, Open, Porch
Garage Yes
Building
Story 1
Foundation Poured
Sewer Septic Tank
Water Connected, Public
Architectural Style Ranch
Level or Stories One
Additional Building Barn(s), Outbuilding, Second Garage
Structure Type Stone,Vinyl Siding,Copper Plumbing
Construction Status Existing
Schools
Elementary Schools Lakeshore Road Elementary
Middle Schools Gillette Road Middle
High Schools Cicero-North Syracuse High
School District North Syracuse
Others
Senior Community No
Tax ID 312289-071-000-0001-022-001-0000
Acceptable Financing Cash, Conventional
Listing Terms Cash, Conventional
Financing Conventional
Special Listing Condition Standard
Read Less
Want to know what your home might be worth? Contact us for a FREE valuation!

Our team is ready to help you sell your home for the highest possible price ASAP
Bought with MyTown Realty LLC






