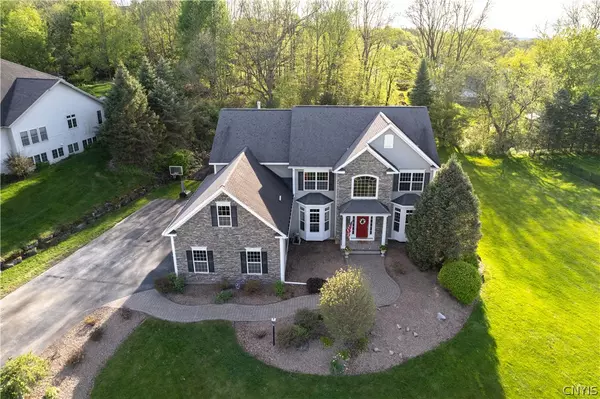$870,000
$870,000
For more information regarding the value of a property, please contact us for a free consultation.
508 Briar Brook RUN Fayetteville, NY 13066
4 Beds
5 Baths
4,586 SqFt
Key Details
Sold Price $870,000
Property Type Single Family Home
Sub Type Single Family Residence
Listing Status Sold
Purchase Type For Sale
Square Footage 4,586 sqft
Price per Sqft $189
Subdivision Briar Brook Ph 2
MLS Listing ID S1534116
Sold Date 07/05/24
Style Colonial
Bedrooms 4
Full Baths 5
Construction Status Existing
HOA Y/N No
Year Built 2003
Annual Tax Amount $23,824
Lot Size 0.860 Acres
Acres 0.86
Lot Dimensions 184X201
Property Description
This former Parade of Homes model has all the features you could desire, and then some! 2 story foyer and expansive floor plan including a large family room with floor to ceiling windows allowing a picturesque view of the private backyard with 2 level patio and calming water feature. The family room is finished with built-ins and a 2 sided, gas fireplace that extends into the office, separated by a french door. The kitchen has updated appliances, a center island, a coffee/wine bar with wine chiller, a unique, hidden, walk-in pantry and a light and bright eat-in dining area with a slider to the backyard. A full bath and mud room with separate laundry center round out the first floor. On the second level you'll discover a spacious primary suite w/tray ceiling, 2 sided gas fireplace, a full bath with a granite double sink vanity and the closet of your dreams! The second level also hosts 3 additional bedrooms w/2 sharing a Jack and Jill bath while the 3rd bdrm enjoys its own full bath. The lower walkout level includes (addtl 936 sq ft) a theater room, an extra game room/ family room, a full bath and a generous unfinished storage area. Beautiful stone front and landscaping. FM Schools
Location
State NY
County Onondaga
Community Briar Brook Ph 2
Area Fayetteville-Village-313801
Direction Route 5 to Briar Brook Run
Rooms
Basement Full, Finished, Walk-Out Access
Interior
Interior Features Ceiling Fan(s), Cathedral Ceiling(s), Dry Bar, Separate/Formal Dining Room, Entrance Foyer, Eat-in Kitchen, Separate/Formal Living Room, Granite Counters, Home Office, Kitchen Island, Kitchen/Family Room Combo, Sliding Glass Door(s), Walk-In Pantry, Window Treatments, Bath in Primary Bedroom
Heating Gas, Forced Air
Cooling Central Air
Flooring Carpet, Hardwood, Tile, Varies
Fireplaces Number 2
Equipment Intercom
Fireplace Yes
Window Features Drapes,Leaded Glass
Appliance Built-In Range, Built-In Oven, Dryer, Dishwasher, Electric Cooktop, Disposal, Gas Water Heater, Microwave, Refrigerator, Wine Cooler, Washer
Laundry Main Level
Exterior
Exterior Feature Blacktop Driveway, Patio
Garage Spaces 3.0
Fence Pet Fence
Utilities Available Cable Available, Sewer Connected, Water Connected
Waterfront No
Roof Type Asphalt
Porch Patio
Garage Yes
Building
Lot Description Residential Lot, Wooded
Story 2
Foundation Block
Sewer Connected
Water Connected, Public
Architectural Style Colonial
Level or Stories Two
Structure Type Stone,Vinyl Siding,Copper Plumbing
Construction Status Existing
Schools
High Schools Fayetteville-Manlius Senior High
School District Fayetteville-Manlius
Others
Senior Community No
Tax ID 313801-012-001-0001-026-001-0000
Security Features Security System Owned,Radon Mitigation System
Acceptable Financing Cash, Conventional
Listing Terms Cash, Conventional
Financing Cash
Special Listing Condition Standard
Read Less
Want to know what your home might be worth? Contact us for a FREE valuation!

Our team is ready to help you sell your home for the highest possible price ASAP
Bought with Four Seasons Sotheby's Inter.






