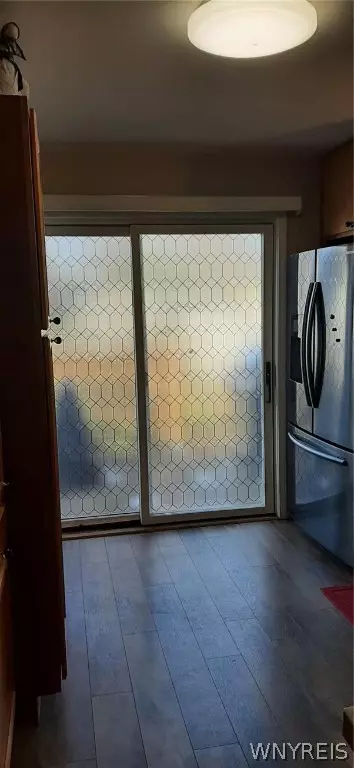$220,500
$219,500
0.5%For more information regarding the value of a property, please contact us for a free consultation.
926 Morley AVE Niagara Falls, NY 14305
3 Beds
3 Baths
1,264 SqFt
Key Details
Sold Price $220,500
Property Type Single Family Home
Sub Type Single Family Residence
Listing Status Sold
Purchase Type For Sale
Square Footage 1,264 sqft
Price per Sqft $174
Subdivision Mile Reserve
MLS Listing ID B1528330
Sold Date 06/18/24
Style Bungalow,Cape Cod
Bedrooms 3
Full Baths 1
Half Baths 2
Construction Status Existing
HOA Fees $354
HOA Y/N No
Year Built 1950
Annual Tax Amount $4,045
Lot Size 4,538 Sqft
Acres 0.1042
Lot Dimensions 40X113
Property Description
THIS PAMPERED, UPDATED 3 BEDROOM 1.5+ BATH HOME IS LOCATED ON THE WEST SIDE OF LEWISTON ROAD (RT 104) IN AN AREA OF NIAGARA FALLS CALLED DEVEAUX. JUST MINUTES FROM NIAGARA UNIVERSITY, 3 INTERNATIONAL BRIDGES TO CANADA AND WITHIN JOGGIN/HIKING/WALKING/BIKING DISTANCE TO THE MAJESTIC, BEAUTIFUL NIAGARA RIVER GORGE AND A JUST COMPLETED PARK THAT RUNS FROM NIAGARA UNIVERSITY ALL THE WAY TO ONE OF THE 7 WONDERS OF THE WORLD THE GRAND NIAGARA FALLS. YOU CAN LITERALLY RIDE YOUR BIKE, JOG OR WALK FROM THE VILLAGE OF LEWISTON TO THE NORTH GRAND ISLAND BRIDGE ON A CARLESS, PAVED PATH ! IMAGINE A 1264 SQUARE FOOT BUNGALOW WITH AN UPDATED KITCHEN, FULL FIRST FLOOR BATH, WOOD LIKE LAMINATE FLOORING THROUGH OUT FIRST FLOOR AND ALL THE FIRST FLOOR WINDOWS ARE TILT IN (SO YOU CAN WASH THE OUTSIDE OF THE WINDOW FROM THE INSIDE) THERMAL PANE.
Location
State NY
County Niagara
Community Mile Reserve
Area Niagara Falls-City-291100
Direction FROM LEWISTON ROAD (RT 104), IN THE DEVEAUX AREA OF NIAGARA FALLS, NY, TURN WEST ON MORLEY AVENUE. HOME IS THS 2ND HOUSE FROM THE CORNER ON THE NORTH SIDE OF MORLEY.
Rooms
Basement Full
Main Level Bedrooms 2
Interior
Interior Features Cedar Closet(s), Entrance Foyer, Separate/Formal Living Room, Living/Dining Room, Quartz Counters, Sliding Glass Door(s), Solid Surface Counters, Bedroom on Main Level, Main Level Primary
Heating Gas, Forced Air
Cooling Central Air
Flooring Laminate, Varies
Fireplace No
Window Features Storm Window(s),Thermal Windows,Wood Frames
Appliance Dryer, Dishwasher, Free-Standing Range, Gas Oven, Gas Range, Gas Water Heater, Microwave, Oven, Washer, Humidifier
Laundry In Basement
Exterior
Exterior Feature Blacktop Driveway, Fully Fenced, Private Yard, See Remarks
Garage Spaces 1.0
Fence Full
Utilities Available Cable Available, Sewer Connected, Water Connected
Amenities Available None
Roof Type Asphalt
Handicap Access Accessible Bedroom
Porch Open, Porch
Garage Yes
Building
Lot Description Near Public Transit, Rectangular, Residential Lot
Foundation Poured
Sewer Connected
Water Connected, Public
Architectural Style Bungalow, Cape Cod
Structure Type Aluminum Siding,Steel Siding,Copper Plumbing
Construction Status Existing
Schools
Elementary Schools Maple Avenue
Middle Schools Charles B Gaskill Middle
High Schools Niagara Falls High
School District Niagara Falls
Others
Senior Community No
Tax ID 291100-130-013-0001-045-000
Acceptable Financing Cash, Conventional, FHA, VA Loan
Listing Terms Cash, Conventional, FHA, VA Loan
Financing VA
Special Listing Condition Standard
Read Less
Want to know what your home might be worth? Contact us for a FREE valuation!

Our team is ready to help you sell your home for the highest possible price ASAP
Bought with Keller Williams Realty WNY






