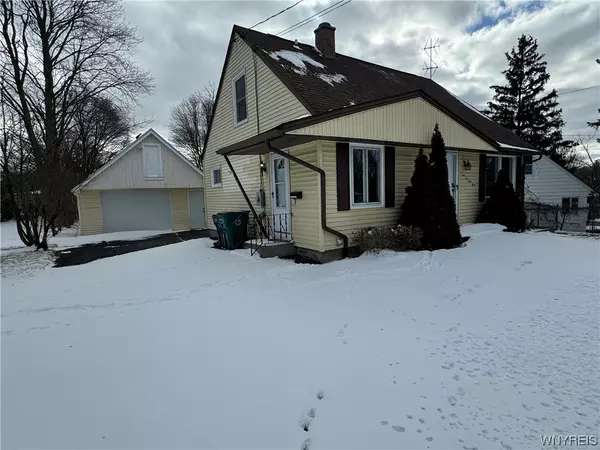$200,000
$199,900
0.1%For more information regarding the value of a property, please contact us for a free consultation.
4643 Patricia DR Niagara Falls, NY 14305
3 Beds
1 Bath
1,356 SqFt
Key Details
Sold Price $200,000
Property Type Single Family Home
Sub Type Single Family Residence
Listing Status Sold
Purchase Type For Sale
Square Footage 1,356 sqft
Price per Sqft $147
Subdivision Mile Reserve
MLS Listing ID B1522078
Sold Date 05/15/24
Style Cape Cod,Two Story
Bedrooms 3
Full Baths 1
Construction Status Existing
HOA Y/N No
Year Built 1952
Annual Tax Amount $3,612
Lot Size 7,801 Sqft
Acres 0.1791
Lot Dimensions 60X131
Property Description
New to the Market!!! Welcome to 4643 Patricia Dr, where charm, space, and updates wait in this 3-bedroom Cape Cod. Situated on a quiet neighborhood street, this home offers convenience between the City of Niagara Falls and the Village of Lewiston and is close to to Niagara University. Whether you're seeking a primary residence or eyeing an investment opportunity as an alternative to on-campus
housing, this property fits the bill perfectly. Spacious Open Floor Plan: Step into a bright and airy living space with a seamless flow between the large living room and adjacent dining area, ideal for gatherings and everyday living. Generous Bedrooms: Upstairs, you'll find two generously sized bedrooms, perfect for rest and relaxation. Gleaming hardwood floors grace most of the home, adding warmth and character throughout. Versatile Basement: The clean and dry basement offers additional living space or ample storage, catering to your lifestyle needs. Need more storage? Look no further than the extra-large 2-car garage, providing plenty of room for vehicles, equipment, or hobbies. Showings Underway: Showings have commenced and offers will be presented as they are received.
Location
State NY
County Niagara
Community Mile Reserve
Area Niagara Falls-City-291100
Direction Heading North on Hyde Park Blvd. Turn left on to Lafayette Ave. to a left onto Wyoming Ave. then a right onto Patricia Dr. The home is on the left before the bend.
Rooms
Basement Full
Main Level Bedrooms 1
Interior
Interior Features Separate/Formal Dining Room, Bedroom on Main Level
Heating Gas, Forced Air
Flooring Ceramic Tile, Hardwood, Laminate, Varies
Fireplace No
Appliance Dryer, Dishwasher, Electric Oven, Electric Range, Free-Standing Range, Gas Water Heater, Oven, Refrigerator, Washer
Exterior
Exterior Feature Blacktop Driveway, Fully Fenced
Garage Spaces 2.0
Fence Full
Utilities Available Cable Available, High Speed Internet Available, Sewer Connected, Water Connected
Roof Type Asphalt
Garage Yes
Building
Lot Description Near Public Transit, Rectangular, Residential Lot
Foundation Poured
Sewer Connected
Water Connected, Public
Architectural Style Cape Cod, Two Story
Structure Type Vinyl Siding,Copper Plumbing
Construction Status Existing
Schools
School District Niagara Falls
Others
Senior Community No
Tax ID 291100-130-010-0003-032-000
Acceptable Financing Cash, Conventional, FHA, VA Loan
Listing Terms Cash, Conventional, FHA, VA Loan
Financing Conventional
Special Listing Condition Standard
Read Less
Want to know what your home might be worth? Contact us for a FREE valuation!

Our team is ready to help you sell your home for the highest possible price ASAP
Bought with Howard Hanna WNY Inc.






