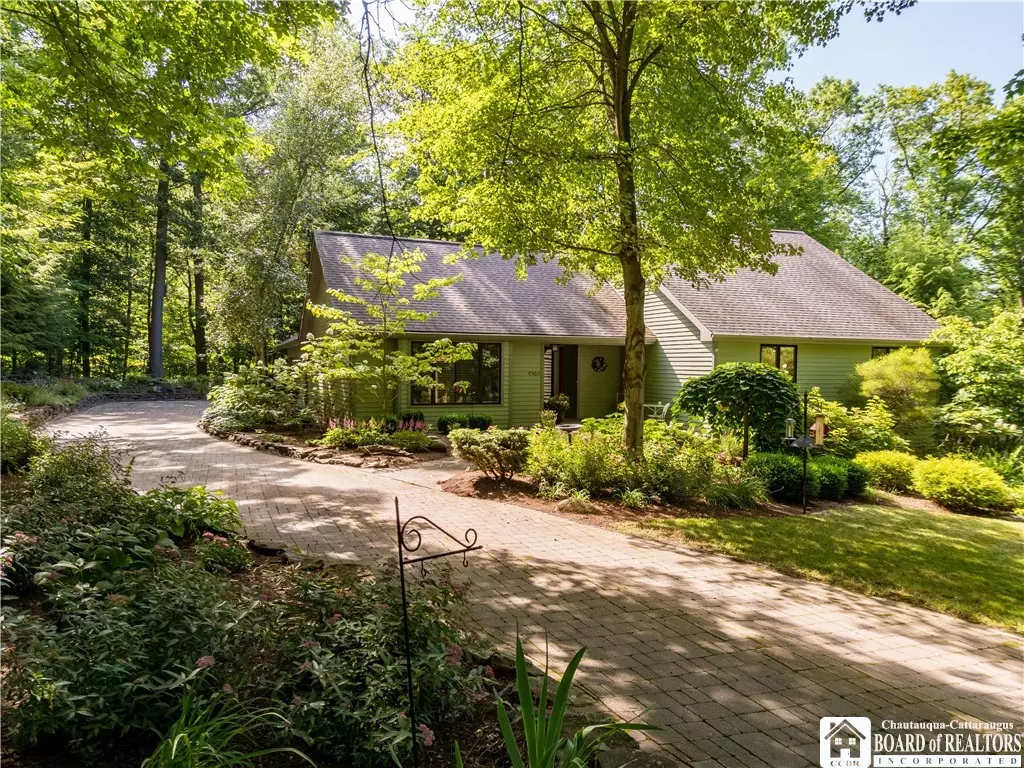$531,000
$515,000
3.1%For more information regarding the value of a property, please contact us for a free consultation.
4560 Sunrise DR Bemus Point, NY 14712
3 Beds
4 Baths
1,845 SqFt
Key Details
Sold Price $531,000
Property Type Single Family Home
Sub Type Single Family Residence
Listing Status Sold
Purchase Type For Sale
Square Footage 1,845 sqft
Price per Sqft $287
MLS Listing ID R1524159
Sold Date 04/30/24
Style Ranch
Bedrooms 3
Full Baths 3
Half Baths 1
Construction Status Existing
HOA Fees $16/ann
HOA Y/N No
Year Built 1989
Annual Tax Amount $6,257
Lot Size 0.470 Acres
Acres 0.47
Lot Dimensions 98X212
Property Description
Are you in search of the ideal ranch nestled in a welcoming neighborhood with deeded lake rights and your very own boat slip? Your dream home awaits! The care and attention to detail shown by the owners is evident in the quality and charm of the property. The kitchen boasts light granite countertops, enhancing its bright and inviting layout. Beautiful light fixtures adorn the rooms, complementing the decor and cathedral ceilings in the living room and great room. Enjoy the warmth and coziness provided by the gas fireplaces in both the living room and great room. Relax in the vibrant den or step out onto the tiered deck to unwind on a pleasant summer evening. The generously sized primary bedroom features a spacious California closet and a master bath with a Jacuzzi. The second and third bedrooms offer ample space with double closets and wall-to-wall carpeting. The lower level provides additional 860 SQ ft of living space with a family room, a full bathroom with a Double steam shower, a den, and a hobby room or office .
Location
State NY
County Chautauqua
Area Ellery-063689
Direction FROM RTE 430 JUST BEFORE GUPPIES, TURN INTO SUNSET BAY AND TURN RIGHT AND QUICK LEFT TO SUNRISE DRIVE.LOOK FOR OUR SIGN. THE LAKERIGHTS ARETO THE LEFT AT THE LAKE. GO TO THE END
Body of Water Chautauqua Lake
Rooms
Basement Full, Finished, Sump Pump
Main Level Bedrooms 3
Interior
Interior Features Breakfast Bar, Ceiling Fan(s), Den, Entrance Foyer, Separate/Formal Living Room, Granite Counters, Home Office, Pantry, Pull Down Attic Stairs, Skylights, Bath in Primary Bedroom, Main Level Primary, Primary Suite, Programmable Thermostat
Heating Gas, Forced Air
Cooling Central Air
Flooring Carpet, Ceramic Tile, Hardwood, Laminate, Varies
Fireplaces Number 2
Equipment Generator
Fireplace Yes
Window Features Skylight(s),Thermal Windows
Appliance Dishwasher, Gas Cooktop, Disposal, Gas Water Heater, Refrigerator, Water Softener Owned, Water Purifier
Laundry Main Level
Exterior
Exterior Feature Deck, Dock, Patio, See Remarks
Garage Spaces 2.0
Utilities Available Sewer Connected
Amenities Available Dock, Other, See Remarks
Waterfront Description Beach Access,Deeded Access,Lake
Roof Type Asphalt
Porch Deck, Open, Patio, Porch
Garage Yes
Building
Lot Description Wooded
Story 1
Foundation Poured
Sewer Connected
Water Well
Architectural Style Ranch
Level or Stories One
Additional Building Shed(s), Storage
Structure Type Wood Siding,Copper Plumbing,PEX Plumbing
Construction Status Existing
Schools
Elementary Schools Bemus Elementary
High Schools Maple Grove Junior-Senior High
School District Bemus Point
Others
Tax ID 063689-315-007-0003-009-000
Security Features Radon Mitigation System
Acceptable Financing Cash, Conventional, FHA, VA Loan
Listing Terms Cash, Conventional, FHA, VA Loan
Financing Cash
Special Listing Condition Standard
Read Less
Want to know what your home might be worth? Contact us for a FREE valuation!

Our team is ready to help you sell your home for the highest possible price ASAP
Bought with Real Estate Advantage






