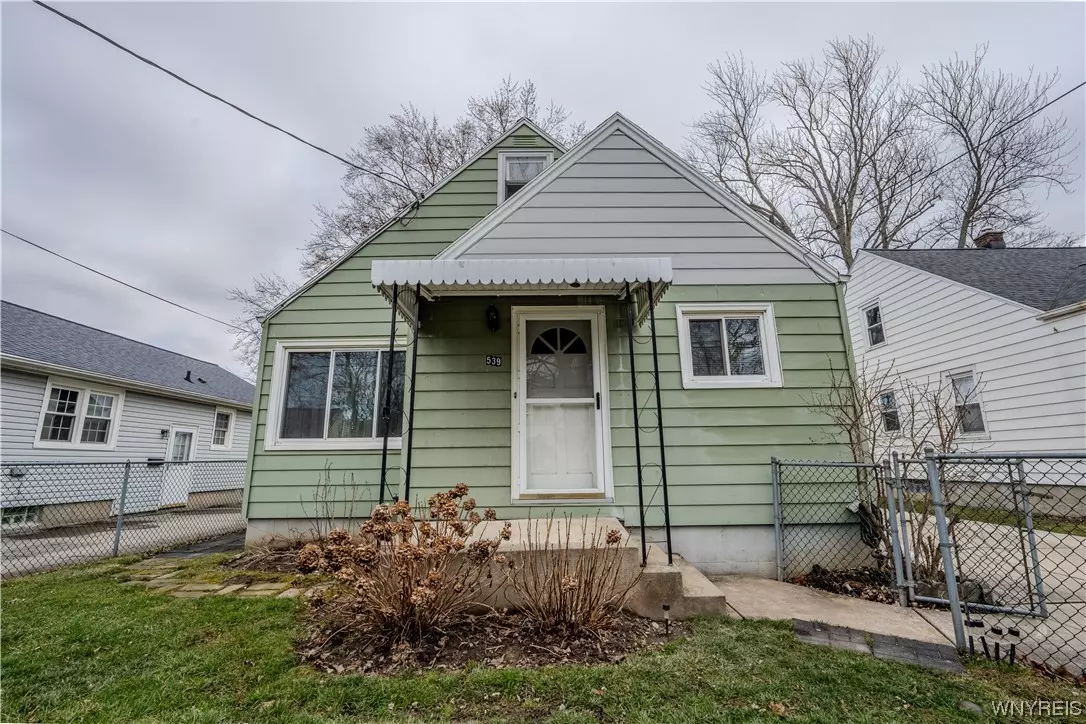$150,000
$149,900
0.1%For more information regarding the value of a property, please contact us for a free consultation.
539 78th ST Niagara Falls, NY 14304
2 Beds
1 Bath
1,144 SqFt
Key Details
Sold Price $150,000
Property Type Single Family Home
Sub Type Single Family Residence
Listing Status Sold
Purchase Type For Sale
Square Footage 1,144 sqft
Price per Sqft $131
Subdivision Mile Reserve
MLS Listing ID B1520993
Sold Date 04/30/24
Style Cape Cod
Bedrooms 2
Full Baths 1
Construction Status Existing
HOA Y/N No
Year Built 1952
Annual Tax Amount $3,200
Lot Size 5,749 Sqft
Acres 0.132
Lot Dimensions 43X133
Property Description
Adorable well kept cape that can also live as a ranch in LaSalle neighborhood and has been lovingly cared for by this long term family over the years. Close to area schools, restaurants, shopping and highways. Solid mechanics, newer on demand HWT, furnace/AC 10, most new windows, full fence yard, HWF under rugs, dry basement with two bonus rooms that can be additional flex spaces for family room/home office/rec room heated and gas FP plus built in TV maybe a mancave? First floor has 2 bedrooms, nice size LR, eat in kitchen and a good amount of natural light. Tons of potential to finish off walk up full attic to add more space such as primary suite with bath/two more bedrooms/home office design as you wish. This additional space can easily be designed for your wishes/needs and will add value and equity to the home. Spic and span clean, this home is waiting for you.
Location
State NY
County Niagara
Community Mile Reserve
Area Niagara Falls-City-291100
Direction Niagara Falls Blvd to 78th St
Rooms
Basement Full, Finished
Main Level Bedrooms 2
Interior
Interior Features Ceiling Fan(s), Eat-in Kitchen, Separate/Formal Living Room, Other, See Remarks, Bedroom on Main Level
Heating Gas, Forced Air
Cooling Central Air
Flooring Carpet, Hardwood, Other, See Remarks, Varies
Fireplaces Number 1
Fireplace Yes
Appliance Dryer, Electric Oven, Electric Range, Gas Water Heater, Refrigerator, Washer
Laundry In Basement
Exterior
Exterior Feature Concrete Driveway, Fully Fenced
Garage Spaces 1.0
Fence Full
Utilities Available Sewer Connected, Water Connected
Roof Type Asphalt
Garage Yes
Building
Lot Description Near Public Transit, Rectangular, Residential Lot
Foundation Poured
Sewer Connected
Water Connected, Public
Architectural Style Cape Cod
Structure Type Aluminum Siding,Steel Siding
Construction Status Existing
Schools
School District Niagara Falls
Others
Tax ID 291100-160-012-0006-070-000
Acceptable Financing Cash, Conventional, FHA, VA Loan
Listing Terms Cash, Conventional, FHA, VA Loan
Financing Conventional
Special Listing Condition Standard
Read Less
Want to know what your home might be worth? Contact us for a FREE valuation!

Our team is ready to help you sell your home for the highest possible price ASAP
Bought with Howard Hanna WNY Inc.






