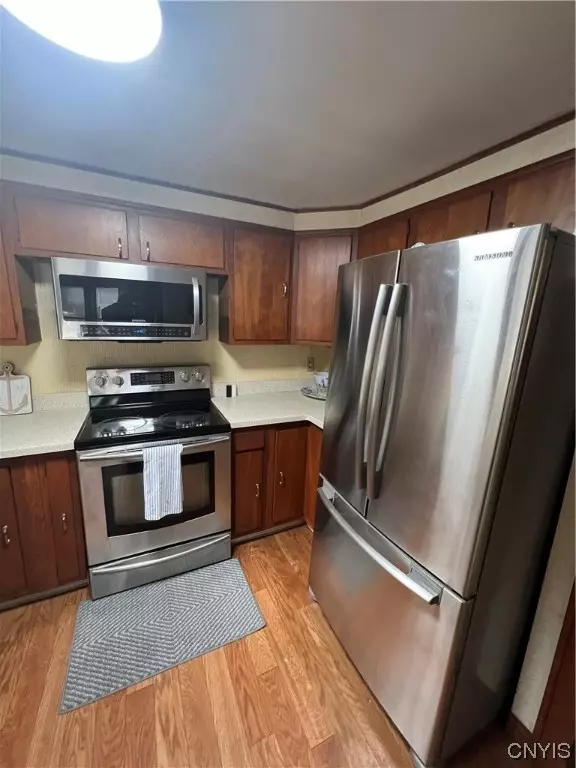$185,000
$185,000
For more information regarding the value of a property, please contact us for a free consultation.
2843 Main ST Blossvale, NY 13308
4 Beds
2 Baths
1,826 SqFt
Key Details
Sold Price $185,000
Property Type Single Family Home
Sub Type Single Family Residence
Listing Status Sold
Purchase Type For Sale
Square Footage 1,826 sqft
Price per Sqft $101
Subdivision Scribas Patent 9Th Townsh
MLS Listing ID S1515518
Sold Date 04/19/24
Style Colonial,Historic/Antique
Bedrooms 4
Full Baths 2
Construction Status Existing
HOA Y/N No
Year Built 1890
Annual Tax Amount $2,536
Lot Size 0.370 Acres
Acres 0.37
Lot Dimensions 50X322
Property Description
This 4 bed, 2 bathroom house is located in the desirable Camden School District, right down the street from McConnellsville Elementary. This house has a great layout with tons of space. At the rear of the house is a sun room with a wood burning fireplace for those chilly days, accompanied by a spacious deck for entertaining or relaxing. Some of the recent updates to the home include, a central air system installed in 2021, updated 200amp electric service, and a new garage door and opener. Within a mile is the McConnellsville Country Club, offering 18 holes of pristine golfing. If you enjoy fishing, this home is walking distance to West Branch Fish Creek. This home is less than 10 minutes from Camden, 10 minutes from Sylvan Beach, and only about 20 minutes from Turning Stone Casino. Check this one out today!
Location
State NY
County Oneida
Community Scribas Patent 9Th Townsh
Area Vienna-306489
Direction From State Route 13, turn onto Main Street, the house is almost directly straight ahead.
Rooms
Basement Full, Partial
Main Level Bedrooms 1
Interior
Interior Features Breakfast Area, Separate/Formal Dining Room, Entrance Foyer, Separate/Formal Living Room, Home Office, Sliding Glass Door(s), Solid Surface Counters, Bedroom on Main Level
Heating Propane, Forced Air
Cooling Central Air
Flooring Carpet, Laminate, Varies, Vinyl
Fireplace No
Window Features Thermal Windows
Appliance Dishwasher, Electric Water Heater, Free-Standing Range, Microwave, Oven, Propane Water Heater, Refrigerator
Laundry Main Level
Exterior
Exterior Feature Blacktop Driveway, Deck, Private Yard, See Remarks
Garage Spaces 1.0
Utilities Available Cable Available, High Speed Internet Available, Water Connected
Roof Type Asphalt,Shingle
Porch Deck
Garage Yes
Building
Lot Description Residential Lot
Story 2
Foundation Stone
Sewer Septic Tank
Water Connected, Public
Architectural Style Colonial, Historic/Antique
Level or Stories Two
Structure Type Aluminum Siding,Steel Siding,Wood Siding,Copper Plumbing
Construction Status Existing
Schools
School District Camden
Others
Tax ID 306489-183-003-0001-011-000-0000
Acceptable Financing Cash, Conventional, FHA
Listing Terms Cash, Conventional, FHA
Financing FHA
Special Listing Condition Standard
Read Less
Want to know what your home might be worth? Contact us for a FREE valuation!

Our team is ready to help you sell your home for the highest possible price ASAP
Bought with Weichert Realtors Premier Properties






