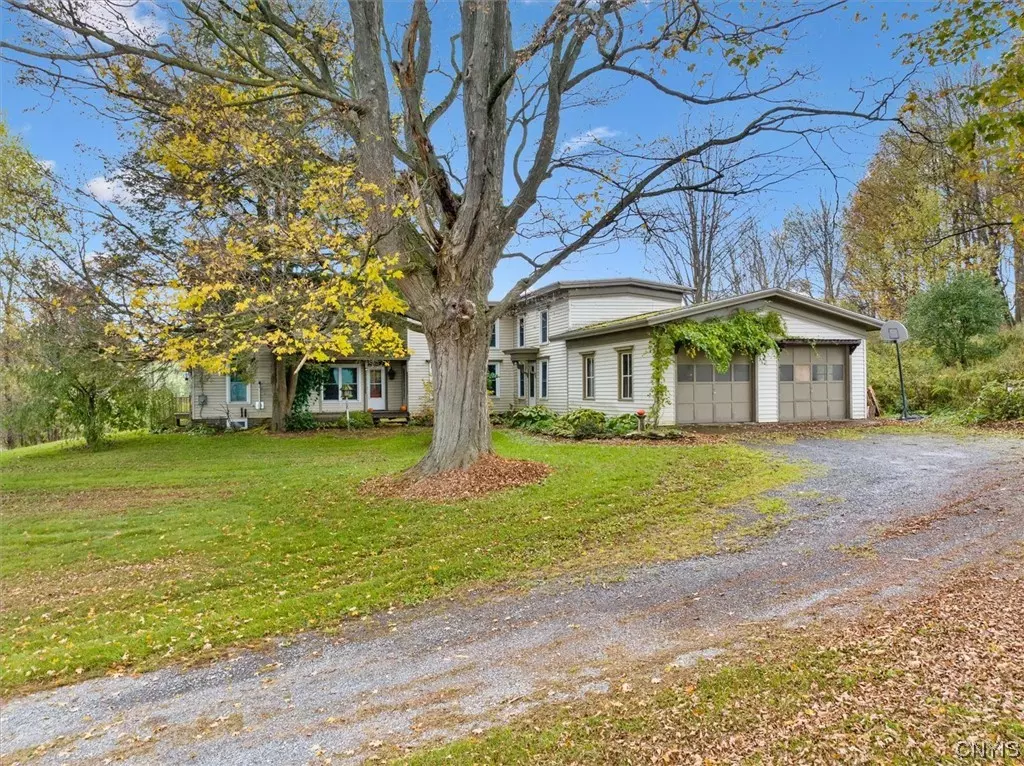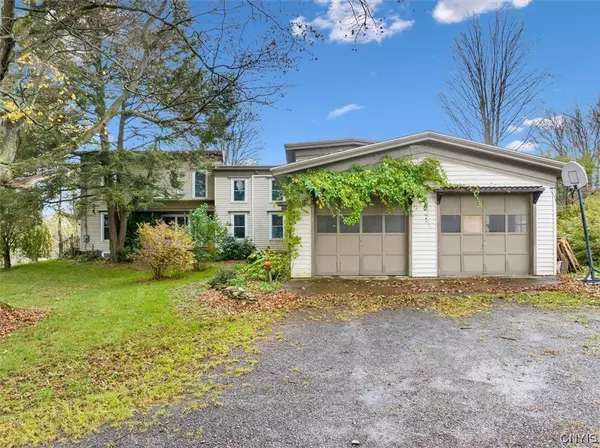$190,000
$229,000
17.0%For more information regarding the value of a property, please contact us for a free consultation.
7133 Hoose RD Earlville, NY 13332
5 Beds
2 Baths
4,134 SqFt
Key Details
Sold Price $190,000
Property Type Single Family Home
Sub Type Single Family Residence
Listing Status Sold
Purchase Type For Sale
Square Footage 4,134 sqft
Price per Sqft $45
MLS Listing ID S1489787
Sold Date 04/15/24
Style Historic/Antique,Two Story
Bedrooms 5
Full Baths 2
Construction Status Existing
HOA Y/N No
Year Built 1895
Annual Tax Amount $4,164
Lot Size 1.900 Acres
Acres 1.9
Lot Dimensions 319X257
Property Description
Plenty of room for everyone in this handsome & spacious homestead c1895 offering 4132 sq. ft. of living spaces featuring 5 bedrooms, 2 car attached garage and a beautiful yard with mature trees, gardens and good lawn space totaling almost 2 acres! Country living yet close to town! Major energy improvements made in the last two years that makes living large both efficient & economical! A must see in the greater Hamilton area!
Location
State NY
County Madison
Area Hamilton-253289
Direction From 12B in Hamilton, take Preston Hill Rd. to left on to Hoose Rd. (a few miles) house is on left-watch for signs!
Rooms
Basement Full
Interior
Interior Features Breakfast Bar, Separate/Formal Dining Room, Entrance Foyer, Eat-in Kitchen, Separate/Formal Living Room, Home Office, Kitchen Island, Living/Dining Room, Pantry, Walk-In Pantry, Natural Woodwork, Window Treatments
Heating Geothermal, Heat Pump, Other, See Remarks, Zoned
Cooling Heat Pump, Zoned
Flooring Hardwood, Laminate, Resilient, Varies
Fireplaces Number 1
Fireplace Yes
Window Features Drapes,Thermal Windows
Appliance Built-In Range, Built-In Oven, Dryer, Dishwasher, Refrigerator, See Remarks, Water Heater, Washer
Laundry Main Level
Exterior
Exterior Feature Gravel Driveway
Garage Spaces 2.0
Utilities Available Cable Available
Roof Type Built-Up,Membrane,Rubber,Shingle,Tar/Gravel
Porch Open, Porch
Garage Yes
Building
Lot Description Greenbelt
Story 2
Foundation Poured, Stone
Sewer Septic Tank
Water Well
Architectural Style Historic/Antique, Two Story
Level or Stories Two
Additional Building Other, Poultry Coop
Structure Type Frame,Wood Siding
Construction Status Existing
Schools
School District Sherburne-Earlville
Others
Tax ID 253289-199-000-0001-001-001-0000
Acceptable Financing Cash, Conventional, FHA, USDA Loan, VA Loan
Listing Terms Cash, Conventional, FHA, USDA Loan, VA Loan
Financing Conventional
Special Listing Condition Standard
Read Less
Want to know what your home might be worth? Contact us for a FREE valuation!

Our team is ready to help you sell your home for the highest possible price ASAP
Bought with Hamilton Village R.E., LLC






