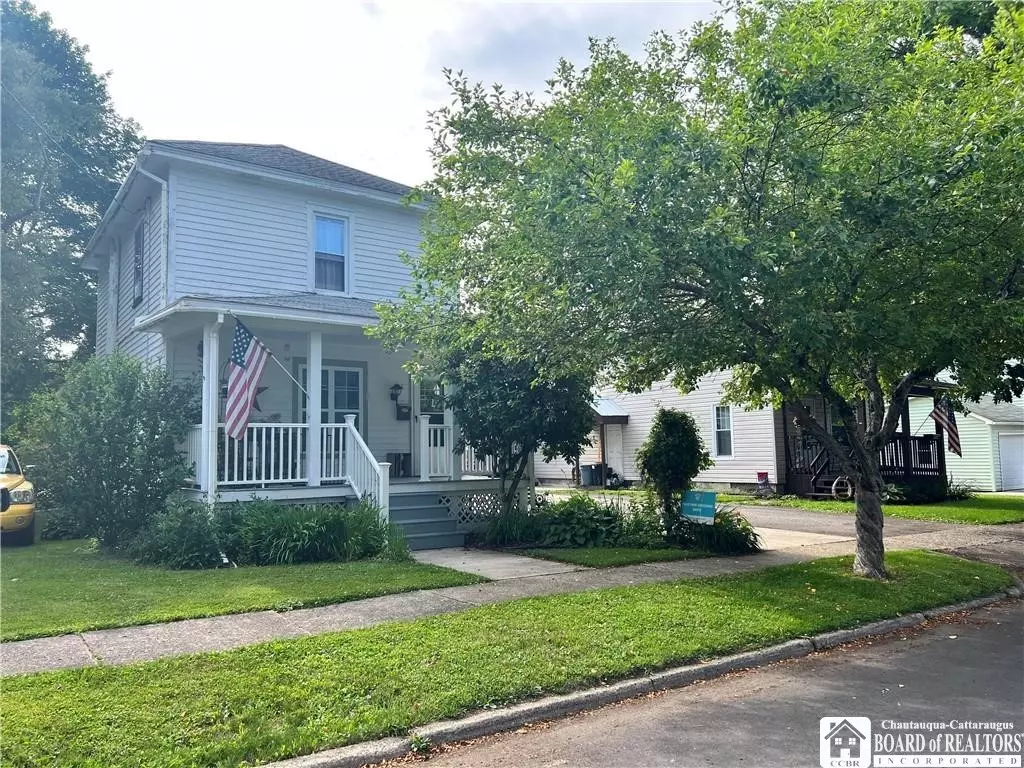$154,000
$154,900
0.6%For more information regarding the value of a property, please contact us for a free consultation.
31 Hamilton ST Wellsville, NY 14895
3 Beds
1 Bath
1,200 SqFt
Key Details
Sold Price $154,000
Property Type Single Family Home
Sub Type Single Family Residence
Listing Status Sold
Purchase Type For Sale
Square Footage 1,200 sqft
Price per Sqft $128
MLS Listing ID R1503849
Sold Date 04/12/24
Style Two Story
Bedrooms 3
Full Baths 1
Construction Status Existing
HOA Y/N No
Year Built 1920
Annual Tax Amount $2,388
Lot Size 7,405 Sqft
Acres 0.17
Lot Dimensions 50X175
Property Description
3 BDR, 1 FULL, 2 HALF BATH TWO STORY HOME WITH DETACHED GARAGE, FULL FINISHED BASEMENT FORMERLY USED AS PET GROOMING BUSINESS, GREEN HOUSE, CHICKEN COOP, SHED, FULLY FENCED YARD. This home has been completely renovated. Soft neutral colors and finishes, ready to move right in. Enter from covered front porch perfect for morning coffee into foyer to large combined living and dining room. The eat-in kitchen has granite counter tops, subway tile backsplash, stainless steel appliances, and large walk-in butler's pantry. Off the kitchen is large mudroom that leads out to elevated deck perfect for entertaining. Also on the first floor is large full bathroom with tiled rain shower. Upstairs are three bedrooms and half bath. The full finished basement currently being used as a pet grooming business but has endless possibilities including apartment or mother-in-law quarters. Basement has separate entrance, 1/2 bath, storage and laundry area. Many upgrades including all new windows, new oak staircase, new sheetrock, new flooring, pergo floors in kitchen, etc. The backyard includes greenhouse, raised garden beds, chicken coop, fountain with koi fish, detached garage.
Location
State NY
County Allegany
Area Wellsville-Village-027001
Direction From Route 19 turn on Pearl Street bridge (before the high school). At the stop sign go straight. Left on Hamilton, house on the right.
Rooms
Basement Full, Finished, Walk-Out Access
Interior
Interior Features Ceiling Fan(s), Separate/Formal Dining Room, Eat-in Kitchen, Separate/Formal Living Room, Other, Pantry, See Remarks, Storage, Natural Woodwork
Heating Gas, Baseboard
Flooring Carpet, Hardwood, Tile, Varies
Fireplace No
Window Features Thermal Windows
Appliance Dishwasher, Gas Oven, Gas Range, Gas Water Heater, Refrigerator
Laundry In Basement
Exterior
Exterior Feature Concrete Driveway, Deck, Fully Fenced
Garage Spaces 1.0
Fence Full
Utilities Available Cable Available, High Speed Internet Available, Sewer Connected, Water Connected
Roof Type Metal
Porch Deck, Open, Porch
Garage Yes
Building
Lot Description Residential Lot
Story 2
Foundation Block
Sewer Connected
Water Connected, Public
Architectural Style Two Story
Level or Stories Two
Additional Building Barn(s), Greenhouse, Outbuilding, Poultry Coop, Shed(s), Storage
Structure Type Wood Siding
Construction Status Existing
Schools
School District Wellsville
Others
Tax ID 027001-238-012-0002-015-000-0000
Acceptable Financing Cash, Conventional, FHA, USDA Loan, VA Loan
Listing Terms Cash, Conventional, FHA, USDA Loan, VA Loan
Financing Conventional
Special Listing Condition Standard
Read Less
Want to know what your home might be worth? Contact us for a FREE valuation!

Our team is ready to help you sell your home for the highest possible price ASAP
Bought with ERA Team VP






