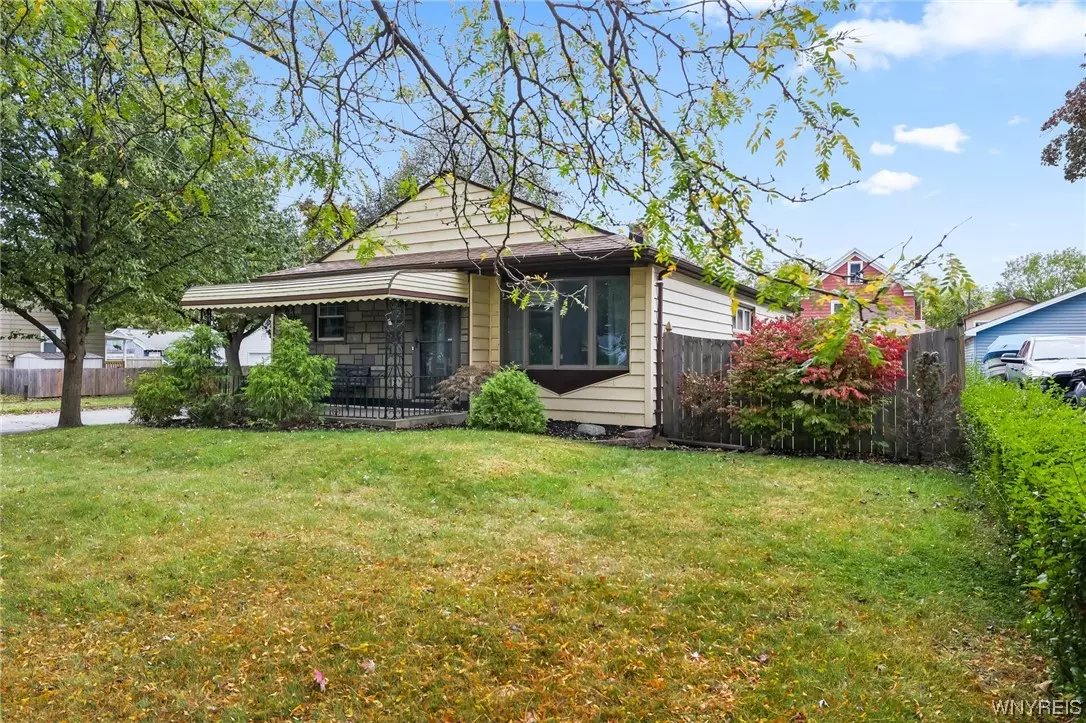$214,433
$219,500
2.3%For more information regarding the value of a property, please contact us for a free consultation.
202 84th ST Niagara Falls, NY 14304
3 Beds
2 Baths
1,112 SqFt
Key Details
Sold Price $214,433
Property Type Single Family Home
Sub Type Single Family Residence
Listing Status Sold
Purchase Type For Sale
Square Footage 1,112 sqft
Price per Sqft $192
Subdivision Mile Reserve A
MLS Listing ID B1504471
Sold Date 02/09/24
Style Ranch
Bedrooms 3
Full Baths 2
Construction Status Existing
HOA Y/N No
Year Built 1953
Annual Tax Amount $3,119
Lot Size 6,250 Sqft
Acres 0.1435
Lot Dimensions 50X125
Property Description
Don't let the square footage fool you on this well-maintained LaSalle ranch. The finished basement adds another 500+ sq ft and an updated full bathroom! You enter through the front door into the foyer with a closet. Then you step into the living room with beautiful hardwood flooring. Next is the spacious eat-in kitchen with nice tile work, granite countertops, and a breakfast bar. All the stainless steel appliances are included. Down the hall are three bedrooms with closets and a full bathroom. The large finished basement has a gas fireplace, new carpeting and a beautiful full bathroom with a tiled stand-up shower. Use the space however you like! The fully fenced yard creates a private entertaining area with a large screened-in porch. The roof and doors are under 10 years old and the concrete work was done in 2016 Located just a few blocks from the Niagara River boat launch and park you can drop your boat or kayak. All are just minutes away: LaSalle expressway, I - 190, Buffalo Ave, Niagara Falls Blvd, restaurants and shopping. THIS IS "THE ONE"!
Location
State NY
County Niagara
Community Mile Reserve A
Area Niagara Falls-City-291100
Direction Buffalo Ave to 84th - on corner of Troy and 84th
Rooms
Basement Full, Partially Finished, Sump Pump
Main Level Bedrooms 3
Interior
Interior Features Breakfast Bar, Ceiling Fan(s), Entrance Foyer, Eat-in Kitchen, Separate/Formal Living Room, Bedroom on Main Level, Main Level Primary
Heating Gas, Forced Air
Cooling Central Air
Flooring Carpet, Ceramic Tile, Hardwood, Varies
Fireplaces Number 1
Fireplace Yes
Appliance Gas Cooktop, Gas Water Heater, Refrigerator
Laundry In Basement
Exterior
Exterior Feature Awning(s), Concrete Driveway, Fully Fenced
Garage Spaces 1.5
Fence Full
Utilities Available Sewer Connected, Water Connected
Roof Type Asphalt
Porch Open, Porch, Screened
Garage Yes
Building
Lot Description Near Public Transit, Residential Lot
Story 1
Foundation Poured
Sewer Connected
Water Connected, Public
Architectural Style Ranch
Level or Stories One
Structure Type Aluminum Siding,Steel Siding,Stone,Copper Plumbing
Construction Status Existing
Schools
School District Niagara Falls
Others
Tax ID 291100-161-069-0002-016-000
Acceptable Financing Conventional, FHA, VA Loan
Listing Terms Conventional, FHA, VA Loan
Financing Conventional
Special Listing Condition Standard
Read Less
Want to know what your home might be worth? Contact us for a FREE valuation!

Our team is ready to help you sell your home for the highest possible price ASAP
Bought with Keller Williams Realty WNY






