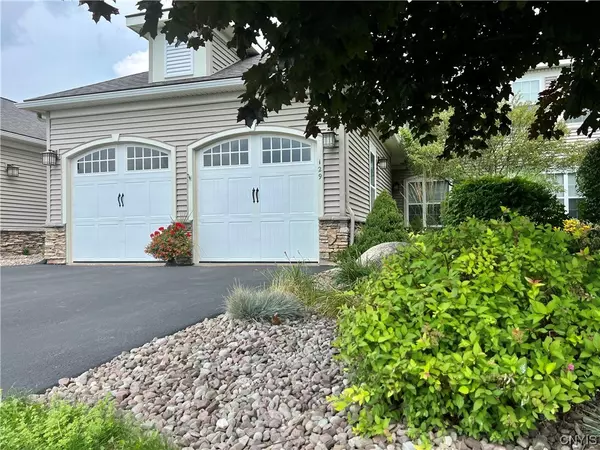$470,000
$485,000
3.1%For more information regarding the value of a property, please contact us for a free consultation.
129 Avriel Dr #129 Fayetteville, NY 13066
4 Beds
3 Baths
2,548 SqFt
Key Details
Sold Price $470,000
Property Type Single Family Home
Sub Type Single Family Residence
Listing Status Sold
Purchase Type For Sale
Square Footage 2,548 sqft
Price per Sqft $184
MLS Listing ID S1489361
Sold Date 01/15/24
Style Two Story
Bedrooms 4
Full Baths 3
Construction Status Existing
HOA Fees $285/mo
HOA Y/N No
Year Built 2005
Annual Tax Amount $15,614
Lot Size 3,049 Sqft
Acres 0.07
Lot Dimensions 30X100
Property Description
This elegant, immaculate, like-new townhome offers everything! Located in the Starview Community you are close to the medical center, shopping, restaurants and every convenience. You are welcomed with lovely landscaping and new walkway. The spacious layout offers 4 bedrooms and 3 full baths. The first floor has a gorgeous kitchen with granite countertops, breakfast area, large pantry, almost new SS appliances and newly painted cabinets. It is open to a spacious, bright living/ dining area with soaring ceiling and gas fireplace. The living room opens to a new deck and private setting. There are 2 bedrooms including the owner’s suite (with completely remodeled bath) and access to the deck on the 1st level and a laundry room. Upstairs are 2 more spacious bedrooms and a full bath. There is a large multi-purpose loft overlooking the living room. The basement is enormous with potential for more living space. This home is in like new condition – freshly painted throughout in 2022, some hardwood floors, crown molding, high ceilings, and many other updates. Come see this stunning home. Immediate occupancy is available if needed.
Location
State NY
County Onondaga
Area Manlius-313889
Direction Fayetteville: From Route 5 in Fayetteville, take Burdick St. to Medical Center Drive. Take a right at the stop sign into the Starview Community. Home will be on your right. The house number is on the garage.
Rooms
Basement Full
Main Level Bedrooms 2
Interior
Interior Features Breakfast Area, Den, Entrance Foyer, Granite Counters, Great Room, Living/Dining Room, Sliding Glass Door(s), Storage, Walk-In Pantry, Bedroom on Main Level, Loft, Bath in Primary Bedroom, Main Level Primary, Primary Suite
Heating Gas, Forced Air
Cooling Central Air
Flooring Carpet, Ceramic Tile, Hardwood, Marble, Varies
Fireplaces Number 1
Fireplace Yes
Appliance Dishwasher, Electric Oven, Electric Range, Free-Standing Range, Disposal, Gas Water Heater, Microwave, Oven, Refrigerator
Laundry Main Level
Exterior
Exterior Feature Blacktop Driveway, Deck
Garage Spaces 2.0
Utilities Available Cable Available, High Speed Internet Available, Sewer Connected, Water Connected
Waterfront No
Roof Type Asphalt,Shingle
Porch Deck
Garage Yes
Building
Lot Description Cul-De-Sac, Greenbelt, Near Public Transit, Residential Lot
Story 2
Foundation Block
Sewer Connected
Water Connected, Public
Architectural Style Two Story
Level or Stories Two
Structure Type Vinyl Siding,Copper Plumbing,PEX Plumbing
Construction Status Existing
Schools
Elementary Schools Mott Road Elementary
Middle Schools Wellwood Middle
High Schools Fayetteville-Manlius Senior High
School District Fayetteville-Manlius
Others
Tax ID 313889-086-001-0001-005-003-0000
Security Features Radon Mitigation System
Acceptable Financing Cash, Conventional
Listing Terms Cash, Conventional
Financing Conventional
Special Listing Condition Standard
Read Less
Want to know what your home might be worth? Contact us for a FREE valuation!

Our team is ready to help you sell your home for the highest possible price ASAP
Bought with Howard Hanna Real Estate






