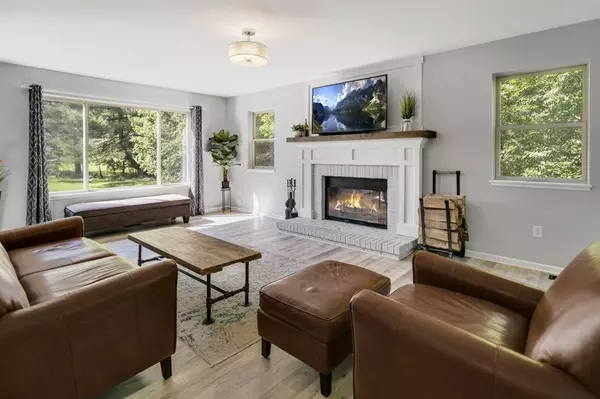$360,000
$349,000
3.2%For more information regarding the value of a property, please contact us for a free consultation.
6 Goodrich WAY Dryden, NY 13053
3 Beds
4 Baths
2,614 SqFt
Key Details
Sold Price $360,000
Property Type Single Family Home
Sub Type Single Family Residence
Listing Status Sold
Purchase Type For Sale
Square Footage 2,614 sqft
Price per Sqft $137
Subdivision Section 14
MLS Listing ID R1503473
Sold Date 12/01/23
Style Two Story
Bedrooms 3
Full Baths 3
Half Baths 1
Construction Status Existing
HOA Y/N No
Year Built 1990
Annual Tax Amount $8,744
Lot Size 0.430 Acres
Acres 0.43
Lot Dimensions 118X145
Property Description
This stunning home is move in ready! Main and Upper level Renovated in 2020 with the lower level just finished! This home features a large, sun filled open kitchen, with built in breakfast nook with sliding doors out to a large deck overlooking a wooded lot. The kitchen leads into an open dining room and lovely living room with a wood burning fireplace to keep you warm. The upper level has a primary with en-suite bathroom, and two additional bedrooms and full bath. The lower level has many additional spaces for you to use, a large rec room and two bonus rooms/ office/ den. The lower level is complete with a full bath and sliding door to walk out to the back yard. Dryden Rail Trail is a short distance from the house. Close commute to Cornell, Ithaca and Cortland!
Location
State NY
County Tompkins
Community Section 14
Area Dryden-Village-502401
Direction Take Dryden Rd to W Main Street, right on Highland Dr, right on Goodrich Way, Blue House on the right.
Rooms
Basement Exterior Entry, Full, Finished, Walk-Up Access
Interior
Interior Features Cathedral Ceiling(s), Dining Area, Den, Separate/Formal Dining Room, Eat-in Kitchen, Separate/Formal Living Room, Granite Counters, Home Office, Bath in Primary Bedroom
Heating Gas, Forced Air
Flooring Ceramic Tile, Laminate, Varies, Vinyl
Fireplaces Number 1
Fireplace Yes
Appliance Dryer, Dishwasher, Gas Oven, Gas Range, Gas Water Heater, Microwave, Refrigerator, Washer
Exterior
Exterior Feature Blacktop Driveway, Deck, Fully Fenced, Patio
Garage Spaces 2.0
Fence Full
Utilities Available High Speed Internet Available, Sewer Connected, Water Connected
Waterfront No
Roof Type Asphalt
Porch Deck, Patio
Garage Yes
Building
Lot Description Wooded
Story 2
Foundation Poured
Sewer Connected
Water Connected, Public
Architectural Style Two Story
Level or Stories Two
Structure Type Vinyl Siding,Wood Siding
Construction Status Existing
Schools
School District Dryden
Others
Tax ID 502401-014-000-0001-017-022-0000
Acceptable Financing Cash, Conventional, FHA, USDA Loan, VA Loan
Listing Terms Cash, Conventional, FHA, USDA Loan, VA Loan
Financing Conventional
Special Listing Condition Standard
Read Less
Want to know what your home might be worth? Contact us for a FREE valuation!

Our team is ready to help you sell your home for the highest possible price ASAP
Bought with RE/MAX In Motion






