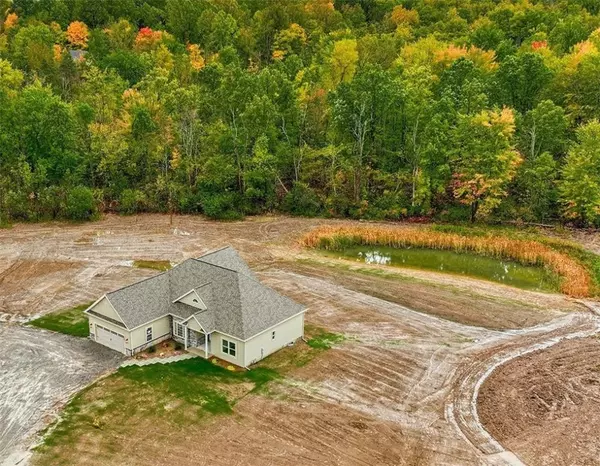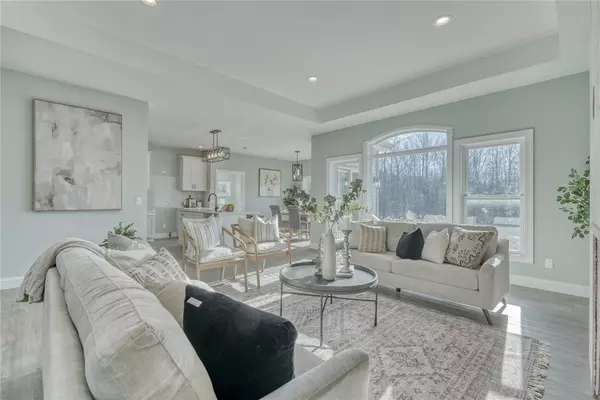$475,000
$475,000
For more information regarding the value of a property, please contact us for a free consultation.
104 Yoruk Forest Pvt Lane 4 Rush, NY 14543
3 Beds
2 Baths
2,047 SqFt
Key Details
Sold Price $475,000
Property Type Single Family Home
Sub Type Single Family Residence
Listing Status Sold
Purchase Type For Sale
Square Footage 2,047 sqft
Price per Sqft $232
Subdivision Rushfield Manor Sub
MLS Listing ID R1505004
Sold Date 11/29/23
Style Ranch
Bedrooms 3
Full Baths 2
Construction Status Existing
HOA Y/N No
Year Built 2023
Annual Tax Amount $7,934
Lot Size 5.320 Acres
Acres 5.32
Lot Dimensions 217X1175
Property Description
GORGEOUS GREATER LIVING RANCH IS NOW AVAILABLE AND SETTING ON A BEAUTIFUL 5.32 ACRE WOODED LOT WITH POND! THE FINEST SUPERIOR PRECAST INSULATED CONCRETE FOUNDATION WALLS. 97% HIGH EFFICIENCY FURNACE. 200 AMP SERVICE. 2X6 CONSTRUCTION. 9' CEILINGS. DELUXE KRAFTMAID SERIES CABINETRY. DAZZLING QUARTZ COUNTERS. GREAT ROOM WITH DEFINING TRAY CEILING. TIMELESS MARBLE SHOWCASES THE DELUXE ELECTRIC FIREPLACE. FRENCH DOORS OPEN TO BONUS OFFICE OR DEN. INCREDIBLE PRIMARY SUITE, HUGE WALK IN CLOSET, OVERSIZE STAND UP SHOWER & SOAKING TUB. GREAT ELBOW ROOM WITH THIS FIRST FLOOR LAUNDRY. FINISHED INSULATED GARAGE WITH CARRIAGE OVERHEAD DOOR. MANY UPGRADES THROUGHOUT AND A MUST SEE!
Location
State NY
County Monroe
Community Rushfield Manor Sub
Area Rush-265000
Direction Middle Rd West on Rush Henrietta Town Line Rd. About a half mile down on the left you will find Yoruk Forest.
Rooms
Basement Egress Windows, Full, Sump Pump
Main Level Bedrooms 3
Interior
Interior Features Breakfast Bar, Den, Entrance Foyer, Eat-in Kitchen, Separate/Formal Living Room, Great Room, Pantry, Quartz Counters, Main Level Primary, Primary Suite, Programmable Thermostat
Heating Gas, Forced Air
Flooring Ceramic Tile, Marble, Resilient, Varies
Fireplaces Number 1
Fireplace Yes
Window Features Thermal Windows
Appliance Gas Water Heater
Laundry Main Level
Exterior
Exterior Feature Gravel Driveway
Garage Spaces 2.0
Utilities Available Water Connected
Waterfront Description Pond
Roof Type Asphalt,Shingle
Porch Open, Porch
Garage Yes
Building
Lot Description Wooded
Story 1
Foundation Other, Poured, See Remarks
Sewer Septic Tank
Water Connected, Public
Architectural Style Ranch
Level or Stories One
Structure Type Stone,Vinyl Siding,PEX Plumbing
Construction Status Existing
Schools
School District Rush-Henrietta
Others
Tax ID 265000-202-010-0001-002-134
Acceptable Financing Cash, Conventional, FHA, VA Loan
Listing Terms Cash, Conventional, FHA, VA Loan
Financing Cash
Special Listing Condition Standard
Read Less
Want to know what your home might be worth? Contact us for a FREE valuation!

Our team is ready to help you sell your home for the highest possible price ASAP
Bought with RE/MAX Realty Group






