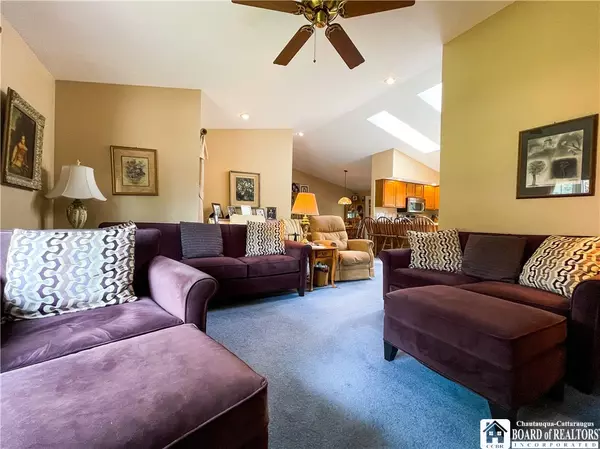$180,000
$179,900
0.1%For more information regarding the value of a property, please contact us for a free consultation.
140 Williams AVE Wellsville, NY 14895
4 Beds
4 Baths
1,572 SqFt
Key Details
Sold Price $180,000
Property Type Single Family Home
Sub Type Single Family Residence
Listing Status Sold
Purchase Type For Sale
Square Footage 1,572 sqft
Price per Sqft $114
Subdivision Morris Reserve Willing &
MLS Listing ID R1348723
Sold Date 08/16/21
Style Ranch
Bedrooms 4
Full Baths 3
Half Baths 1
Construction Status Existing
HOA Y/N No
Year Built 1993
Annual Tax Amount $5,588
Lot Size 0.700 Acres
Acres 0.7
Lot Dimensions 125X245
Property Description
This incredibly well taken care of ranch home in the Village of Wellsville gives you the best of living in the Village while still having some privacy and space from the neighbors. Walk into a roomy floor plan with cathedral ceilings and skylights in the main living area. The kitchen features a breakfast bar, stainless steel appliances, and a pantry that will make you keep coming back for snacks. The bedrooms are located opposite the living area and have two full bathrooms, one part of the Master Suite. With a first-floor laundry, you will have everything you need on one floor. If you don't want to use only one floor, though, there is a finished basement that you can go down and have a family room in or let the kids take over. There is a 4th bedroom in the basement as well as a full bath. Directly off the dining room is a fully screened-in deck with an awning that will make those hot summer days much more enjoyable. If it gets too hot, you can pop in the pool with a surrounding deck. Situated on .7 acres, this property has a great backyard and outdoor amenities. On the large concrete patio, you can shoot hoops or have an extra area for entertaining guests.
Location
State NY
County Allegany
Community Morris Reserve Willing &
Area Wellsville-Village-027001
Direction From Genesee Pkwy turn onto Williams Ave
Rooms
Basement Full, Partially Finished
Main Level Bedrooms 3
Interior
Interior Features Breakfast Bar, Cedar Closet(s), Ceiling Fan(s), Cathedral Ceiling(s), Separate/Formal Dining Room, Entrance Foyer, Eat-in Kitchen, Separate/Formal Living Room, Pantry, Sliding Glass Door(s), Skylights, Bedroom on Main Level, Bath in Primary Bedroom, Main Level Primary, Primary Suite, Programmable Thermostat
Heating Gas, Zoned, Baseboard, Hot Water
Flooring Carpet, Ceramic Tile, Tile, Varies
Fireplace No
Window Features Skylight(s)
Appliance Dishwasher, Electric Oven, Electric Range, Disposal, Gas Water Heater, Microwave, Refrigerator
Laundry Main Level
Exterior
Exterior Feature Awning(s), Blacktop Driveway, Concrete Driveway, Deck, Pool, Patio
Garage Spaces 2.0
Pool Above Ground
Utilities Available Cable Available, High Speed Internet Available, Sewer Connected, Water Connected
Roof Type Asphalt
Porch Deck, Patio
Garage Yes
Building
Lot Description Greenbelt, Residential Lot
Story 1
Foundation Block
Sewer Connected
Water Connected, Public
Architectural Style Ranch
Level or Stories One
Additional Building Shed(s), Storage
Structure Type Vinyl Siding,Copper Plumbing
Construction Status Existing
Schools
Elementary Schools Wellsville Elementary
Middle Schools Wellsville Middle
High Schools Wellsville Senior High
School District Wellsville
Others
Tax ID 027001-239-010-0002-081-000-0000
Acceptable Financing Cash, Conventional, FHA, USDA Loan, VA Loan
Listing Terms Cash, Conventional, FHA, USDA Loan, VA Loan
Financing Cash
Special Listing Condition Standard
Read Less
Want to know what your home might be worth? Contact us for a FREE valuation!

Our team is ready to help you sell your home for the highest possible price ASAP
Bought with Howard Hanna Professionals






