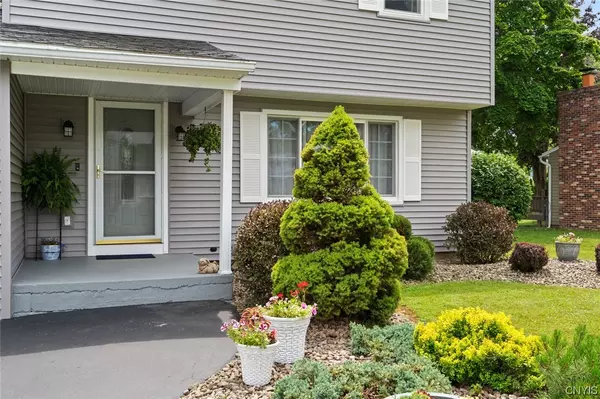$281,500
$259,000
8.7%For more information regarding the value of a property, please contact us for a free consultation.
5366 Vineyard DR Clay, NY 13041
3 Beds
2 Baths
1,416 SqFt
Key Details
Sold Price $281,500
Property Type Single Family Home
Sub Type Single Family Residence
Listing Status Sold
Purchase Type For Sale
Square Footage 1,416 sqft
Price per Sqft $198
Subdivision Cherry Heights Tr Sec C
MLS Listing ID S1481816
Sold Date 09/27/23
Style Colonial,Two Story
Bedrooms 3
Full Baths 2
Construction Status Existing
HOA Y/N No
Year Built 1975
Annual Tax Amount $6,505
Lot Size 9,361 Sqft
Acres 0.2149
Lot Dimensions 80X117
Property Description
HOME SWEET HOME! You'll find this lovely Colonial nestled on a quiet street in Clay, just minutes from Route 31 shopping, dining, highways, and future Micron! This home provides three bedrooms and two full baths with a functional layout and a spacious updated kitchen. It has had meticulous care from its current owners. Loads of updates including: NEW furnace, NEW A/C, NEW stainless kitchen appliances (refrigerator and stove both WiFi compatible!), NEW carpeting, NEW gutters, NEW siding, NEW garage door and WiFi door opener, NEW sump pump, NEW interior paint, NEW flooring in primary bedroom, NEW sliding glass and screen doors, NEW insulation, NEW deck and MORE! Enjoy the ease of this MOVE-IN READY home! North Syracuse Schools. Schedule a private showing today!
Location
State NY
County Onondaga
Community Cherry Heights Tr Sec C
Area Clay-312489
Direction Caughdenoy Road to Stearns Road First right onto Amalfi Drive Left onto Vineyard Drive House will be on your right.
Rooms
Basement Full, Sump Pump
Interior
Interior Features Ceiling Fan(s), Separate/Formal Dining Room, Entrance Foyer, Separate/Formal Living Room, Granite Counters, Kitchen/Family Room Combo, Living/Dining Room, Sliding Glass Door(s)
Heating Gas, Forced Air
Cooling Central Air
Flooring Carpet, Hardwood, Tile, Varies
Fireplaces Number 1
Fireplace Yes
Appliance Dishwasher, Disposal, Gas Oven, Gas Range, Gas Water Heater, Microwave, Refrigerator
Laundry In Basement
Exterior
Exterior Feature Blacktop Driveway, Deck
Garage Spaces 2.0
Utilities Available Cable Available, High Speed Internet Available, Sewer Connected, Water Connected
Roof Type Asphalt,Shingle
Porch Deck, Open, Porch
Garage Yes
Building
Lot Description Near Public Transit, Rectangular, Residential Lot
Story 2
Foundation Block
Sewer Connected
Water Connected, Public
Architectural Style Colonial, Two Story
Level or Stories Two
Additional Building Shed(s), Storage
Structure Type Vinyl Siding
Construction Status Existing
Schools
Elementary Schools Karl W Saile Bear Road Elementary
Middle Schools Gillette Road Middle
High Schools Cicero-North Syracuse High
School District North Syracuse
Others
Tax ID 312489-078-000-0005-009-000-0000
Acceptable Financing Cash, Conventional, FHA, VA Loan
Listing Terms Cash, Conventional, FHA, VA Loan
Financing Conventional
Special Listing Condition Standard
Read Less
Want to know what your home might be worth? Contact us for a FREE valuation!

Our team is ready to help you sell your home for the highest possible price ASAP
Bought with Skinner & Assoc. Realty LLC






